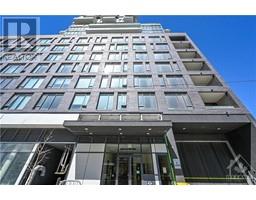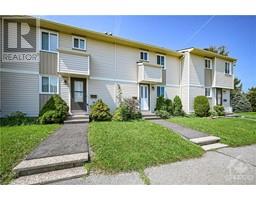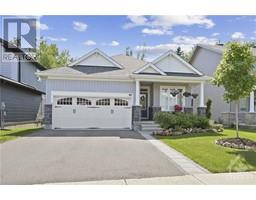214 THOMAS STREET Kemptville, KEMPTVILLE, Ontario, CA
Address: 214 THOMAS STREET, Kemptville, Ontario
Summary Report Property
- MKT ID1402641
- Building TypeHouse
- Property TypeSingle Family
- StatusBuy
- Added18 weeks ago
- Bedrooms2
- Bathrooms2
- Area0 sq. ft.
- DirectionNo Data
- Added On17 Jul 2024
Property Overview
Charming all brick 2 storey century home, with noticeable pride of ownership. This home features a deep and stunning backyard, with beautiful gardens, mature trees, large carriage home used as a work shop and storage shed, winding walk-around interlock patio for barbecuing and enjoying a morning coffee. Covered front veranda with Detailed Gingerbread fretwork. Large bright foyer with tile flooring, Kitchen with centre island, stainless steal appliances, gas range, oak wood cabinetry w/detailed trim, tile flooring w/radiant heat and french doors to the Yard. Tongue and Grove ceilings. Formal Dining room with pocket doors to living room both with hickory hardwood flooring, 2 pc bath tucked away nicely. Hardwood Staircase w/wood railings to 2nd level. Primary bedroom w/dble windows & walk-in, Secondary bdrm with intricate wood closet. 4 pc bath with soaker tub, stand up shower & brick detailing. Crown moulding throughout. Pride of ownership is evident. 24hr irrevocable on offers. (id:51532)
Tags
| Property Summary |
|---|
| Building |
|---|
| Land |
|---|
| Level | Rooms | Dimensions |
|---|---|---|
| Second level | Primary Bedroom | 15'8" x 12'7" |
| Bedroom | 10'0" x 8'9" | |
| 4pc Bathroom | Measurements not available | |
| Basement | Recreation room | 20'5" x 18'6" |
| Laundry room | Measurements not available | |
| Main level | Foyer | Measurements not available |
| Living room | 12'8" x 10'5" | |
| Dining room | 23'8" x 10'9" | |
| Kitchen | 21'5" x 13'2" | |
| 2pc Bathroom | Measurements not available |
| Features | |||||
|---|---|---|---|---|---|
| Open | Refrigerator | Dishwasher | |||
| Dryer | Hood Fan | Microwave | |||
| Stove | Washer | Low | |||
| None | |||||


























































