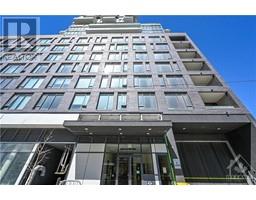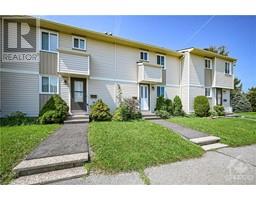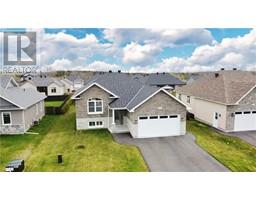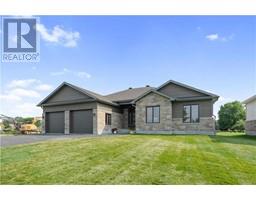45 BETHUNE AVENUE Long Sault, Long Sault, Ontario, CA
Address: 45 BETHUNE AVENUE, Long Sault, Ontario
Summary Report Property
- MKT ID1402683
- Building TypeHouse
- Property TypeSingle Family
- StatusBuy
- Added18 weeks ago
- Bedrooms4
- Bathrooms2
- Area0 sq. ft.
- DirectionNo Data
- Added On17 Jul 2024
Property Overview
Single family 4 bedroom home in a lovely community. Front enclosed Porch w/windows. Main level has a large recently renovated kitchen w/eating area, laminate flooring, butcher block countertops, dual sinks, lots of cabinet space, and a side & back door giving access to the deck & backyard with loads of green space and Mature trees. High ceilings adorn the living room area, natural light & hardwood flooring. Main floor bedroom that could be converted into a formal dining room. 2 Pc Powder room finishes off this level. Upstairs 3 good sized bedrooms, newly installed carpets, a large 4 pc bathroom that homes the staircase leading to the large unfinished loft. Basement with recreation room, laundry & storage. This home is within walking distance from schools, churches, Tim Hortons, Convenience Stores, a pub, resto, pharmacy, LCBO, the community center/ arena and...the Long Sault Parkway with beaches/campsites w/hiking & cycling trails. 24 hour irrevocable. (id:51532)
Tags
| Property Summary |
|---|
| Building |
|---|
| Land |
|---|
| Level | Rooms | Dimensions |
|---|---|---|
| Second level | Bedroom | 13'7" x 9'4" |
| Bedroom | 14'3" x 9'6" | |
| Bedroom | 11'7" x 9'7" | |
| 4pc Bathroom | Measurements not available | |
| Basement | Recreation room | 19'11" x 12'8" |
| Workshop | 15'3" x 11'11" | |
| Laundry room | Measurements not available | |
| Main level | Foyer | Measurements not available |
| Living room | 14'7" x 12'8" | |
| Kitchen | 17'10" x 11'1" | |
| 2pc Bathroom | Measurements not available | |
| Porch | 15'0" x 6'2" | |
| Bedroom | 17'5" x 10'0" |
| Features | |||||
|---|---|---|---|---|---|
| Treed | Surfaced | Refrigerator | |||
| Dishwasher | Hood Fan | Stove | |||
| Central air conditioning | |||||

























































