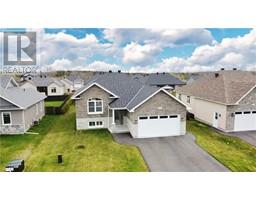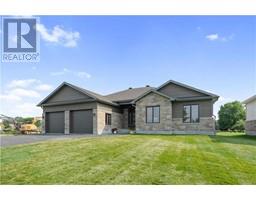37 WHITETAIL AVENUE Lalande Subdivision, Long Sault, Ontario, CA
Address: 37 WHITETAIL AVENUE, Long Sault, Ontario
Summary Report Property
- MKT ID1407549
- Building TypeHouse
- Property TypeSingle Family
- StatusBuy
- Added13 weeks ago
- Bedrooms3
- Bathrooms3
- Area0 sq. ft.
- DirectionNo Data
- Added On17 Aug 2024
Property Overview
***TO BE BUILT. Images of a similar model are provided.*** This fabulous single-family home of approx 1950 sq.ft features a large and welcoming entrance leading to a spacious open concept living space. The kitchen has loads of cupboards with large center island perfect for entertaining and an extra large walk-in pantry. The dining room has an abundance of natural light, and the spacious living room features a corner gas fireplace. Three good size bedrooms secluded from the main living area providing peace and quiet. The primary room includes a large walk-in closet and 5pc ensuite with free standing tub and oversized walk-in tiled shower. The main floor also includes laundry and powder room. The massive rear covered porch is perfect for the summer BBQ’s and gatherings. The oversize two car garage comes fully insulated and drywalled. Landscaping includes paved driveway, sodded front yard and seeded rear yard. Contact your realtor today for more information. (id:51532)
Tags
| Property Summary |
|---|
| Building |
|---|
| Land |
|---|
| Level | Rooms | Dimensions |
|---|---|---|
| Main level | Kitchen | 15'0" x 11'2" |
| Dining room | 16'6" x 11'5" | |
| Living room | 17'8" x 16'7" | |
| Foyer | 7'5" x 10'1" | |
| Primary Bedroom | 12'8" x 15'0" | |
| Bedroom | 11'0" x 12'4" | |
| Bedroom | 12'2" x 13'6" | |
| 5pc Ensuite bath | 13'6" x 7'5" | |
| Full bathroom | 9'0" x 5'0" | |
| 2pc Bathroom | 5'0" x 6'1" | |
| Laundry room | 6'0" x 6'1" | |
| Mud room | 7'7" x 6'1" | |
| Pantry | 5'0" x 6'1" | |
| Other | 6'6" x 7'0" | |
| Other | Porch | 22'0" x 11'7" |
| Features | |||||
|---|---|---|---|---|---|
| Cul-de-sac | Automatic Garage Door Opener | Attached Garage | |||
| Surfaced | Hood Fan | Central air conditioning | |||
| Air exchanger | |||||











































