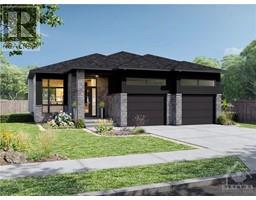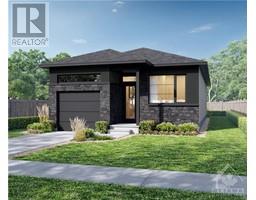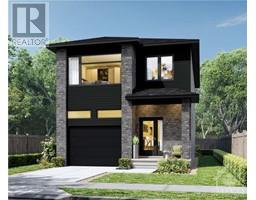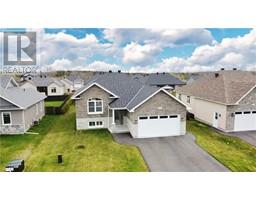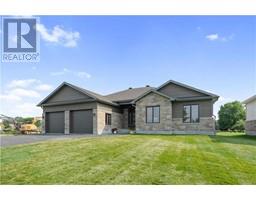60 FORRESTER WAY Long Sault, Long Sault, Ontario, CA
Address: 60 FORRESTER WAY, Long Sault, Ontario
Summary Report Property
- MKT ID1395538
- Building TypeHouse
- Property TypeSingle Family
- StatusBuy
- Added18 weeks ago
- Bedrooms2
- Bathrooms2
- Area0 sq. ft.
- DirectionNo Data
- Added On15 Jul 2024
Property Overview
Presenting 60 Forrester Way, a stunning custom-built bungalow nestled in one of Long Sault's premier neighborhoods! Upon entry, you are greeted by the inviting charm of a spacious 1426 sq ft layout, beginning with a warm foyer that flows seamlessly into the expansive open-concept living, dining, and kitchen area. The kitchen, designed to fulfill every chef's desires, features an oversized island, a walk-in pantry, and ample cabinetry. The main floor also showcases 2 large bedrooms, and 2 full bathrooms. The primary bedroom serves as a sanctuary, featuring a sizable walk-in closet and its own ensuite bathroom. A covered rear deck adds to the home's appeal, providing a perfect spot for outdoor relaxation. This home comes with the assurance of a Tarion warranty. The price includes an asphalt driveway and sod. Photos are of a similar model. Don’t miss the chance to make this exquisite home yours! CURRENTLY UNDER CONSTRUCTION - READY SEPTEMBER 1ST 2024 (id:51532)
Tags
| Property Summary |
|---|
| Building |
|---|
| Land |
|---|
| Level | Rooms | Dimensions |
|---|---|---|
| Main level | Bedroom | 12'0" x 12'0" |
| 3pc Bathroom | Measurements not available | |
| Kitchen | 12'7" x 8'0" | |
| Living room | 14'4" x 13'8" | |
| Dining room | 14'4" x 13'0" | |
| Primary Bedroom | 12'0" x 13'0" | |
| Other | 7'1" x 5'0" | |
| 3pc Ensuite bath | Measurements not available | |
| Pantry | Measurements not available |
| Features | |||||
|---|---|---|---|---|---|
| Attached Garage | Surfaced | Central air conditioning | |||




































