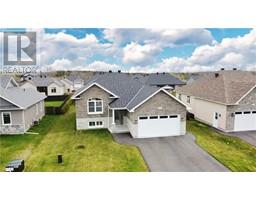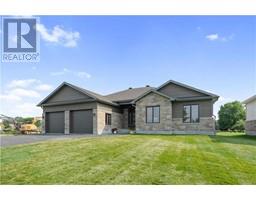34 HILDA STREET Chase Meadows, Long Sault, Ontario, CA
Address: 34 HILDA STREET, Long Sault, Ontario
Summary Report Property
- MKT ID1395062
- Building TypeHouse
- Property TypeSingle Family
- StatusBuy
- Added22 weeks ago
- Bedrooms5
- Bathrooms4
- Area0 sq. ft.
- DirectionNo Data
- Added On19 Jun 2024
Property Overview
Elevate your lifestyle in this stunning DREAM HOME! Located in the prestigious Chase Meadows subdivision of Long Sault, just minutes from Cornwall and only an hour's commute to Ottawa and Montreal. This exquisite executive home features 3+2 bedrooms, 4 bathrooms, and a main floor home office, perfect for modern living. Enjoy quality and custom finishes throughout, with a stunning kitchen equipped with a gas stove and smart fridge, opening to the living and dining areas. Patio doors lead to a covered back deck with a pool and beautiful views of open fields. The finished basement offers additional space for family or guests. Located on a quiet cul-de-sac, this home provides tranquility and a sense of community. Explore nearby bike trails, camping and beaches at Long Sault Parkway and unwind at the Lost Villages Brewery. This home is the perfect blend of luxury and convenience. Don’t wait, make this home yours today. You deserve it! Call now for more information. (id:51532)
Tags
| Property Summary |
|---|
| Building |
|---|
| Land |
|---|
| Level | Rooms | Dimensions |
|---|---|---|
| Second level | Primary Bedroom | 12'7" x 13'10" |
| Other | 3'2" x 9'10" | |
| Bedroom | 10'10" x 9'10" | |
| 3pc Bathroom | 7'4" x 5'0" | |
| Bedroom | 11'0" x 11'1" | |
| 3pc Bathroom | 12'5" x 8'6" | |
| Basement | 3pc Bathroom | 8'1" x 9'1" |
| Utility room | 14'4" x 19'6" | |
| Bedroom | 12'0" x 8'5" | |
| Bedroom | 13'7" x 8'5" | |
| Main level | Foyer | 5'5" x 9'1" |
| Living room | 14'10" x 17'3" | |
| Dining room | 15'0" x 7'4" | |
| Kitchen | 15'0" x 12'7" | |
| 2pc Bathroom | 8'2" x 3'0" | |
| Office | 11'0" x 5'10" |
| Features | |||||
|---|---|---|---|---|---|
| Cul-de-sac | Attached Garage | Refrigerator | |||
| Dishwasher | Stove | Central air conditioning | |||
| Air exchanger | |||||














































