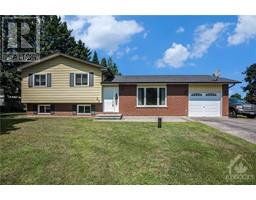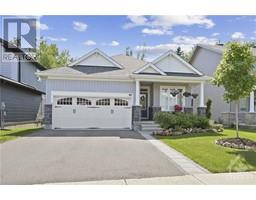218 RIDEAU STREET Kemptville, KEMPTVILLE, Ontario, CA
Address: 218 RIDEAU STREET, Kemptville, Ontario
Summary Report Property
- MKT ID1388494
- Building TypeHouse
- Property TypeSingle Family
- StatusBuy
- Added22 weeks ago
- Bedrooms2
- Bathrooms1
- Area0 sq. ft.
- DirectionNo Data
- Added On19 Jun 2024
Property Overview
Welcome to 218 Rideau, perfect for those starting out or for those empty nesters looking for a more manageable space to retire to. The location of this meticulously maintained home is amazing with stores, churches, schools, coffee shops and restaurants all within a short walking distance. The house boasts 2 bedrooms and a bathroom as well as a kitchen with ample room for an eating nook, and a living room. This lovely home is move in ready with updates made over the past several years, including furnace and A/C 2017, basement windows 2017 and 2019, 2 bedroom windows 2020 (triple pane noise reduction), HWT 2023, kitchen sink and countertops 2019, porch at back 2013, front and side porch work 2018. The basement features a full rec room, laundry and storage. All of this to say that this home is ready for you. The yard is fenced and provides lots of privacy. Come home to 218 Rideau. (id:51532)
Tags
| Property Summary |
|---|
| Building |
|---|
| Land |
|---|
| Level | Rooms | Dimensions |
|---|---|---|
| Basement | Laundry room | 13'8" x 6'9" |
| Family room | 24'0" x 24'4" | |
| Utility room | 13'8" x 6'9" | |
| Utility room | 9'2" x 8'4" | |
| Main level | Kitchen | 13'8" x 11'9" |
| Living room | 15'4" x 12'10" | |
| Primary Bedroom | 10'0" x 12'0" | |
| Bedroom | 8'4" x 9'10" | |
| Full bathroom | 8'8" x 4'9" | |
| Sunroom | 6'9" x 7'4" |
| Features | |||||
|---|---|---|---|---|---|
| Corner Site | Gravel | Refrigerator | |||
| Dryer | Stove | Washer | |||
| Central air conditioning | |||||


















































