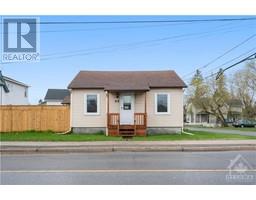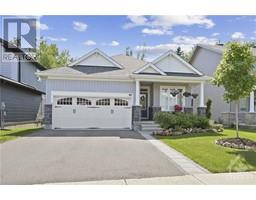32 CRANBERRY CRESCENT Cranberry Hill, KEMPTVILLE, Ontario, CA
Address: 32 CRANBERRY CRESCENT, Kemptville, Ontario
Summary Report Property
- MKT ID1402750
- Building TypeHouse
- Property TypeSingle Family
- StatusBuy
- Added13 weeks ago
- Bedrooms4
- Bathrooms2
- Area0 sq. ft.
- DirectionNo Data
- Added On19 Aug 2024
Property Overview
Welcome to your new home nestled in the heart of a tranquil neighborhood in Kemptville, Step inside to discover a home that effortlessly blends modern updates with classic elegance. The main and second levels boast stunning Brazilian Cherry floors in dining , living and master bdr. Natural light floods through French doors in the master bedroom, leading you to a private deck—a serene escape to enjoy your morning coffee or unwind in the evenings. The kitchen features updated Maple cupboards & sleek Quartz countertops. Adjacent to the kitchen is the dining room overlooking a generously sized backyard For cozy evenings, gather in the family room, complete with a gas stove that radiates warmth & ambiance. The lower level office offers flexibility to accommodate your lifestyle, whether you work from home or need additional guest quarters. Upstairs, 3 spacious bedrooms await, each offering comfort & privacy. Outside, the neighborhood exudes a quiet charm, perfect for raising a family. (id:51532)
Tags
| Property Summary |
|---|
| Building |
|---|
| Land |
|---|
| Level | Rooms | Dimensions |
|---|---|---|
| Second level | Full bathroom | 7'10" x 4'10" |
| Primary Bedroom | 13'2" x 13'2" | |
| 3pc Ensuite bath | 7'7" x 4'11" | |
| Bedroom | 9'10" x 9'4" | |
| Bedroom | 11'6" x 9'11" | |
| Lower level | Family room | 21'3" x 11'3" |
| Bedroom | 13'3" x 10'0" | |
| Laundry room | 10'9" x 6'4" | |
| Storage | 24'5" x 21'4" | |
| Main level | Dining room | 13'8" x 12'9" |
| Living room | 16'5" x 11'2" | |
| Kitchen | 13'2" x 8'6" | |
| Foyer | 5'6" x 4'11" |
| Features | |||||
|---|---|---|---|---|---|
| Attached Garage | Inside Entry | Surfaced | |||
| Refrigerator | Dishwasher | Dryer | |||
| Stove | Washer | Low | |||
| Central air conditioning | |||||


















































