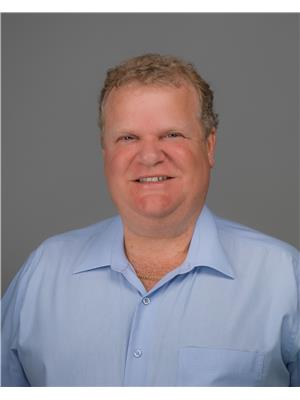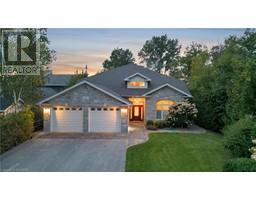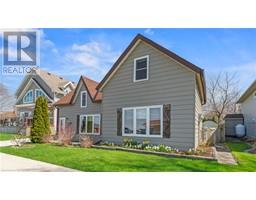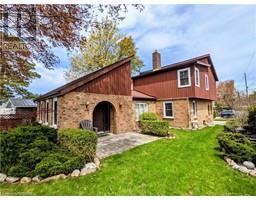247 BROADWAY Street Kincardine, Kincardine, Ontario, CA
Address: 247 BROADWAY Street, Kincardine, Ontario
5 Beds4 Baths4000 sqftStatus: Buy Views : 132
Price
$959,900
Summary Report Property
- MKT ID40627226
- Building TypeHouse
- Property TypeSingle Family
- StatusBuy
- Added14 weeks ago
- Bedrooms5
- Bathrooms4
- Area4000 sq. ft.
- DirectionNo Data
- Added On15 Aug 2024
Property Overview
Excellent investment for someone looking to get into real estate or add to their portfolio. This very well maintained 4-plex features 3 - 1 bedroom units and 1 - 2 bedroom unit. Located in the heart of Kincardine, 1 block to downtown or 2 blocks to the beach making this a perfect purchase for an astute Buyer. Each unit is rented and bringing in a solid income. There is plenty of parking behind off Hamilton Street and 2 spots off Broadway. The roof, windows, gas furnace and central-air are updated. Being sold fully furnished except any tenant belongings. Back addition in 1993. Good clean units. (id:51532)
Tags
| Property Summary |
|---|
Property Type
Single Family
Building Type
House
Storeys
2
Square Footage
4000 sqft
Subdivision Name
Kincardine
Title
Freehold
Land Size
under 1/2 acre
Parking Type
Detached Garage
| Building |
|---|
Bedrooms
Above Grade
4
Below Grade
1
Bathrooms
Total
5
Interior Features
Appliances Included
Dryer, Microwave, Refrigerator, Stove, Water meter, Washer, Window Coverings
Basement Type
Full (Partially finished)
Building Features
Features
Southern exposure, Corner Site, Crushed stone driveway, Sump Pump
Foundation Type
Poured Concrete
Style
Detached
Architecture Style
2 Level
Square Footage
4000 sqft
Rental Equipment
None
Fire Protection
Smoke Detectors
Structures
Porch
Heating & Cooling
Cooling
Central air conditioning
Heating Type
Baseboard heaters, Forced air
Utilities
Utility Type
Cable(Available),Electricity(Available),Natural Gas(Available),Telephone(Available)
Utility Sewer
Municipal sewage system
Water
Municipal water
Exterior Features
Exterior Finish
Brick, Vinyl siding
Neighbourhood Features
Community Features
Community Centre
Amenities Nearby
Beach, Golf Nearby, Hospital, Marina, Park, Place of Worship, Playground, Shopping
Parking
Parking Type
Detached Garage
Total Parking Spaces
7
| Land |
|---|
Other Property Information
Zoning Description
R3
| Level | Rooms | Dimensions |
|---|---|---|
| Second level | 4pc Bathroom | Measurements not available |
| Kitchen | 9'6'' x 11'7'' | |
| Dining room | 8'4'' x 8'10'' | |
| Living room | 9'6'' x 10'0'' | |
| Sitting room | 10'1'' x 8'9'' | |
| Bedroom | 10'0'' x 11'7'' | |
| 5pc Bathroom | Measurements not available | |
| Bedroom | 10'0'' x 14'6'' | |
| Bedroom | 11'10'' x 19'7'' | |
| Lower level | 3pc Bathroom | Measurements not available |
| Bedroom | 21'2'' x 8'8'' | |
| Living room | 10'3'' x 12'5'' | |
| Kitchen/Dining room | 10'5'' x 12'5'' | |
| Main level | 4pc Bathroom | Measurements not available |
| Living room | 16'1'' x 11'5'' | |
| Dining room | 8'0'' x 11'5'' | |
| Kitchen | 12'10'' x 11'5'' | |
| Bedroom | 9'1'' x 10'9'' | |
| Dining room | 14'9'' x 15'6'' | |
| Living room | 8'0'' x 15'6'' | |
| Kitchen | 17'2'' x 16'10'' |
| Features | |||||
|---|---|---|---|---|---|
| Southern exposure | Corner Site | Crushed stone driveway | |||
| Sump Pump | Detached Garage | Dryer | |||
| Microwave | Refrigerator | Stove | |||
| Water meter | Washer | Window Coverings | |||
| Central air conditioning | |||||




















































