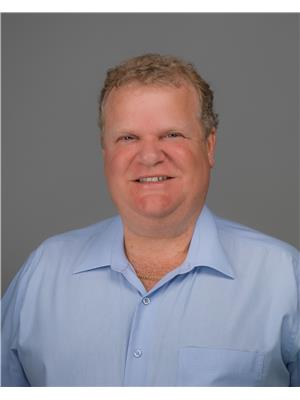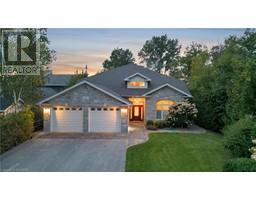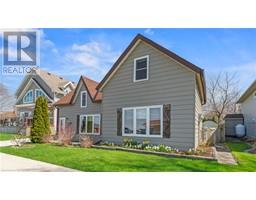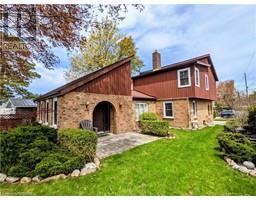678 MACYOUNG Drive Kincardine, Kincardine, Ontario, CA
Address: 678 MACYOUNG Drive, Kincardine, Ontario
Summary Report Property
- MKT ID40616102
- Building TypeHouse
- Property TypeSingle Family
- StatusBuy
- Added18 weeks ago
- Bedrooms3
- Bathrooms2
- Area1445 sq. ft.
- DirectionNo Data
- Added On17 Jul 2024
Property Overview
Impressive looking 4 level back-split located in a well established family neighbourhood in Kincardine. Entering the home you will notice that it has been meticulously maintained by the current owners. Every room is neat, tidy and well organized. The kitchen offers a generous amount of cupboards and counterspace, dining area and living room complete the main floor. 3 good sized bedrooms and 4-piece bathroom are on the second level. The lower level features a propane fireplace in the family room, office/den and 3-piece bathroom. Walk-out from the lower level to a fully fenced, private backyard, perfect for the kids or to let the dog out! The basement level would be ideal for storage space. Some of the upgrades over the years include the Diamond Steel roof (2014) and soffit, fascia and eavestroughs (2015). Definitely worth a look. (id:51532)
Tags
| Property Summary |
|---|
| Building |
|---|
| Land |
|---|
| Level | Rooms | Dimensions |
|---|---|---|
| Second level | 4pc Bathroom | Measurements not available |
| Bedroom | 9'4'' x 9'3'' | |
| Bedroom | 12'0'' x 10'7'' | |
| Primary Bedroom | 15'0'' x 9'11'' | |
| Basement | Laundry room | 14'0'' x 5'0'' |
| Utility room | 20'0'' x 16'8'' | |
| Lower level | 3pc Bathroom | Measurements not available |
| Family room | 16'0'' x 14'7'' | |
| Office | 10'7'' x 10'4'' | |
| Main level | Kitchen | 11'5'' x 11'3'' |
| Dining room | 10'7'' x 8'7'' | |
| Living room | 15'0'' x 12'1'' |
| Features | |||||
|---|---|---|---|---|---|
| Sump Pump | Central Vacuum | Dishwasher | |||
| Dryer | Refrigerator | Stove | |||
| Washer | Hood Fan | Window Coverings | |||
| Central air conditioning | |||||




















































