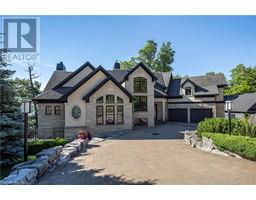1200 ALLEN POINT Road 44 - City North of 401, Kingston, Ontario, CA
Address: 1200 ALLEN POINT Road, Kingston, Ontario
Summary Report Property
- MKT ID40609616
- Building TypeHouse
- Property TypeSingle Family
- StatusBuy
- Added20 weeks ago
- Bedrooms3
- Bathrooms3
- Area2594 sq. ft.
- DirectionNo Data
- Added On30 Jun 2024
Property Overview
Life on the Waterfront starts here on the Rideau (Colonel By Lake), with 2.4 acres and over 600 feet of waterfrontage. This all-brick executive/family home has been meticulously cared for and maintained, with gleaming hardwood floors/ceramic floors. Spacious bright kitchen with granite countertops, backsplash, stainless steel appliances, microwave unit (2022). Home features three bedrooms with newer ensuite and soaker tub, glass shower, and double sinks. Main floor family room with gas fireplace and new patio door (2023) to 22' x 20' patio with magnificent view of the water. Basement is partially finished with rec room, gas fireplace, office, and laundry area. Walk up from basement to 3-car (interior) garage. Updates include furnace (2021); roof re-shingled (2014); new family room, living room, and dining room windows (2023); water softener (2023); newly reconstructed sea wall (2015). All other windows replaced in 2013. Rear back garage door on waterfront side. A must-see home, only minutes to city limits. (id:51532)
Tags
| Property Summary |
|---|
| Building |
|---|
| Land |
|---|
| Level | Rooms | Dimensions |
|---|---|---|
| Basement | Office | 18'9'' x 11'6'' |
| Recreation room | 21'6'' x 19'8'' | |
| Main level | 3pc Bathroom | 8'1'' x 6'0'' |
| Primary Bedroom | 15'4'' x 15'1'' | |
| Bedroom | 9'8'' x 11'5'' | |
| Bedroom | 11'6'' x 13'5'' | |
| 4pc Bathroom | 8'0'' x 8'8'' | |
| Family room | 16'2'' x 22'1'' | |
| 2pc Bathroom | 4'4'' x 4'11'' | |
| Mud room | 10'4'' x 3'1'' | |
| Kitchen | 20'10'' x 12'0'' | |
| Dining room | 11'2'' x 13'0'' | |
| Living room | 11'7'' x 15'1'' |
| Features | |||||
|---|---|---|---|---|---|
| Cul-de-sac | Paved driveway | Country residential | |||
| Sump Pump | Attached Garage | Central Vacuum | |||
| Dishwasher | Dryer | Microwave | |||
| Refrigerator | Stove | Water softener | |||
| Washer | Hood Fan | Window Coverings | |||
| Garage door opener | Central air conditioning | ||||






































































