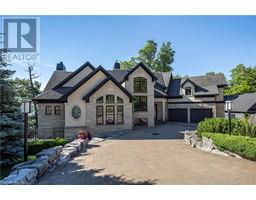566 ARMSTRONG Road Unit# 207 35 - East Gardiners Rd, Kingston, Ontario, CA
Address: 566 ARMSTRONG Road Unit# 207, Kingston, Ontario
Summary Report Property
- MKT ID40625735
- Building TypeApartment
- Property TypeSingle Family
- StatusBuy
- Added13 weeks ago
- Bedrooms2
- Bathrooms1
- Area774 sq. ft.
- DirectionNo Data
- Added On19 Aug 2024
Property Overview
Discover a fantastic opportunity situated in the heart of Kingston. This well-maintained unit boasts recent updates including newer flooring throughout. Enjoy a bright and spacious open concept living and dining area, ideal for modern living. The property offers two generously sized bedrooms and a bathroom with a new vanity, along with a large storage room featuring a closet. The living room features a patio door that opens to a private balcony, perfect for relaxing outdoors. The secure building is impeccably maintained, highlighted by a newer elevator and wheelchair ramp for convenience. Residents benefit from on-site laundry facilities, two parking spots, and ample guest parking. This property represents great value in a prime city location, close to shopping and dining options, making it an ideal choice for first-time home buyers. (id:51532)
Tags
| Property Summary |
|---|
| Building |
|---|
| Land |
|---|
| Level | Rooms | Dimensions |
|---|---|---|
| Main level | Other | 11'11'' x 3'11'' |
| Storage | 8'8'' x 8'11'' | |
| 4pc Bathroom | 8'3'' x 7'11'' | |
| Bedroom | 11'7'' x 8'5'' | |
| Primary Bedroom | 14'1'' x 8'8'' | |
| Living room | 17'5'' x 11'10'' | |
| Kitchen | 7'8'' x 8'1'' |
| Features | |||||
|---|---|---|---|---|---|
| Balcony | Paved driveway | Laundry- Coin operated | |||
| Refrigerator | Stove | Hood Fan | |||
| None | |||||
















































