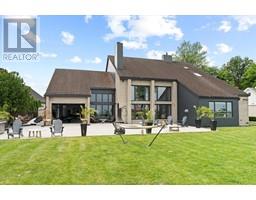1604 CHERRYWOOD, Lakeshore, Ontario, CA
Address: 1604 CHERRYWOOD, Lakeshore, Ontario
Summary Report Property
- MKT ID24019099
- Building TypeHouse
- Property TypeSingle Family
- StatusBuy
- Added13 weeks ago
- Bedrooms5
- Bathrooms2
- Area0 sq. ft.
- DirectionNo Data
- Added On19 Aug 2024
Property Overview
Welcome home! Nestled in a quiet community in Lakeshore sits this stunning California-raised ranch that boasts an abundance of care and natural light throughout the entire home. On the main level you are greeted by the foyer that seamlessly blends into the large living room with a new fireplace, perfect for family gatherings. On the second level you have a designated dining room, stunning newly renovated kitchen with eating area that has access to the backyard deck, 3 bedrooms and 1 full bath. The lower level offers plenty of additional living space that features a family room, 2 additional bedrooms, full bath, laundry room and storage. Step outside into the backyard where well-manicured grounds adorned with mature trees create a serene backdrop for relaxation. *Property no longer staged. This ppty is available for registration of offers, however no offers will be viewed until August 26 2024. Seller reserves the right to accept or decline any offers including pre-emptives. (id:51532)
Tags
| Property Summary |
|---|
| Building |
|---|
| Land |
|---|
| Level | Rooms | Dimensions |
|---|---|---|
| Second level | Primary Bedroom | Measurements not available |
| Eating area | Measurements not available | |
| Dining room | Measurements not available | |
| Kitchen | Measurements not available | |
| 4pc Bathroom | Measurements not available | |
| Bedroom | Measurements not available | |
| Bedroom | Measurements not available | |
| Basement | Bedroom | Measurements not available |
| Bedroom | Measurements not available | |
| Laundry room | Measurements not available | |
| 3pc Bathroom | Measurements not available | |
| Lower level | Recreation room | Measurements not available |
| Main level | Foyer | Measurements not available |
| Living room | Measurements not available |
| Features | |||||
|---|---|---|---|---|---|
| Concrete Driveway | Finished Driveway | Front Driveway | |||
| Garage | Dishwasher | Dryer | |||
| Microwave Range Hood Combo | Refrigerator | Stove | |||
| Washer | Central air conditioning | ||||




































































