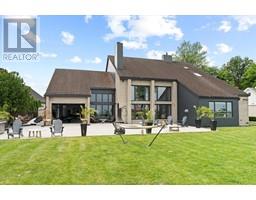385 CASERTA, Lakeshore, Ontario, CA
Address: 385 CASERTA, Lakeshore, Ontario
Summary Report Property
- MKT ID24013581
- Building TypeRow / Townhouse
- Property TypeSingle Family
- StatusBuy
- Added22 weeks ago
- Bedrooms5
- Bathrooms3
- Area1426 sq. ft.
- DirectionNo Data
- Added On19 Jun 2024
Property Overview
Welcome to this exquisite end unit townhome crafted by Lakeland Homes. This residence seamlessly blends traditional charm with modern elegance as it boasts luxury finishes throughout such as the custom wainscotting and crown molding in addition to an abundance of natural light. The kitchen is the heart of the home, where the 12ft island becomes the focal point for creating memorable moments with family and friends that seamlessly flows into the living room and dining space. With 2 bedrooms on the main floor including a tucked-away primary suite, 2 full bathrooms and a laundry room that gives access to the double car garage, the main level is designed for comfort and accessibility. Descend to the basement to discover three additional bedrooms, another full bathroom and a large living space that provides ample storage. To finish off this fantastic townhome sits a covered patio with well manicured grounds. This home is truly turnkey! (id:51532)
Tags
| Property Summary |
|---|
| Building |
|---|
| Land |
|---|
| Level | Rooms | Dimensions |
|---|---|---|
| Basement | Recreation room | Measurements not available |
| 4pc Bathroom | Measurements not available | |
| Bedroom | Measurements not available | |
| Bedroom | Measurements not available | |
| Bedroom | Measurements not available | |
| Main level | Dining room | Measurements not available |
| 5pc Ensuite bath | Measurements not available | |
| Bedroom | Measurements not available | |
| Living room | Measurements not available | |
| Kitchen | Measurements not available | |
| Laundry room | Measurements not available | |
| 4pc Bathroom | Measurements not available | |
| Bedroom | Measurements not available | |
| Foyer | Measurements not available |
| Features | |||||
|---|---|---|---|---|---|
| Double width or more driveway | Front Driveway | Garage | |||
| Dishwasher | Dryer | Microwave Range Hood Combo | |||
| Refrigerator | Stove | Washer | |||
| Central air conditioning | |||||


































































