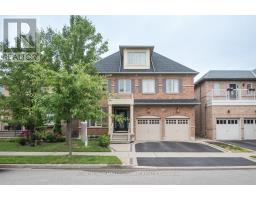291 BASTEDO Court 1031 - DP Dorset Park, Milton, Ontario, CA
Address: 291 BASTEDO Court, Milton, Ontario
Summary Report Property
- MKT ID40635217
- Building TypeHouse
- Property TypeSingle Family
- StatusBuy
- Added13 weeks ago
- Bedrooms3
- Bathrooms2
- Area1998 sq. ft.
- DirectionNo Data
- Added On21 Aug 2024
Property Overview
Top 5 requests in a home: Bungalow, pool, plenty of parking, quiet street, Dorset Park, all check off this amazing opportunity. A charming home, on a large, mature lot in a private court, a prime location. Walk to parks, schools, trails, & more, quick access to the 401/407 & GO. Features; fenced backyard featuring an inground pool, plus parking for four cars along with a single garage. The bright & sunny white kitchen includes a spacious eat-in area with laminate flooring, open-concept living & dining rooms are adorned with crown moulding, upgraded lighting, & neutral color palette. Main floor hosts, 3 generously sized bedrooms with laminate flooring & a large updated 4-piece main bath. The partially finished basement offers a cozy rec room & den with a gas fireplace, dry bar, & new carpet flooring, plus laundry in the unfinished area. Additional features include side door access to the backyard & basement, & exterior garage door access. Don’t miss your chance, check it out today! (id:51532)
Tags
| Property Summary |
|---|
| Building |
|---|
| Land |
|---|
| Level | Rooms | Dimensions |
|---|---|---|
| Basement | Utility room | 10'7'' x 11'3'' |
| Laundry room | 10'7'' x 11'7'' | |
| Storage | 10'2'' x 15'3'' | |
| Recreation room | 10'2'' x 13'0'' | |
| Family room | 21'2'' x 11'7'' | |
| Other | 10'2'' x 5'1'' | |
| 2pc Bathroom | Measurements not available | |
| Main level | Bedroom | 12'1'' x 8'5'' |
| Bedroom | 10'0'' x 9'3'' | |
| Primary Bedroom | 10'0'' x 13'8'' | |
| Breakfast | 8'8'' x 7'6'' | |
| Kitchen | 10'0'' x 8'0'' | |
| Dining room | 12'1'' x 9'1'' | |
| Living room | 13'6'' x 14'3'' | |
| 4pc Bathroom | Measurements not available |
| Features | |||||
|---|---|---|---|---|---|
| Cul-de-sac | Corner Site | Attached Garage | |||
| Central air conditioning | |||||






































































