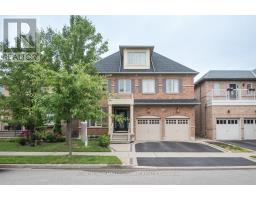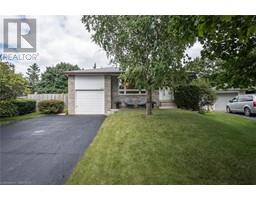536 LAKING Terrace 1027 - CL Clarke, Milton, Ontario, CA
Address: 536 LAKING Terrace, Milton, Ontario
Summary Report Property
- MKT ID40633516
- Building TypeRow / Townhouse
- Property TypeSingle Family
- StatusBuy
- Added13 weeks ago
- Bedrooms4
- Bathrooms4
- Area2537 sq. ft.
- DirectionNo Data
- Added On15 Aug 2024
Property Overview
This stunning 3-bedroom end-unit townhouse feels like a semi with modern elegance and cozy comfort. The home greets you with its striking curb appeal, featuring a beautifully hardscaped property that showcases meticulously designed pathways, lush greenery, and a charming patio area perfect for outdoor relaxation. Step inside to discover an inviting open-concept layout flooded with natural light thanks to the extra windows that only an end unit can offer. The main floor offers 9ft ceilings, a stunning kitchen, a large family area, and a main floor office/den. The finished basement, with 3pc bath, wet bar, rec area, and lots of storage. Whether you're looking to create a home theater, a fitness area, or a playroom, this versatile space is ready to accommodate your lifestyle needs. This townhouse is more than just a home; it's a lifestyle. With its impeccable design, finished basement, and stunning outdoor spaces, it offers everything you need for comfortable and stylish living. (id:51532)
Tags
| Property Summary |
|---|
| Building |
|---|
| Land |
|---|
| Level | Rooms | Dimensions |
|---|---|---|
| Second level | Bedroom | 11'6'' x 11'0'' |
| Bedroom | 10'0'' x 13'8'' | |
| Primary Bedroom | 14'0'' x 13'4'' | |
| 4pc Bathroom | Measurements not available | |
| Full bathroom | Measurements not available | |
| Basement | Bedroom | 10'6'' x 10'4'' |
| Recreation room | 18'7'' x 16'1'' | |
| 3pc Bathroom | Measurements not available | |
| Main level | Den | 11'6'' x 10'8'' |
| Great room | 12'0'' x 16'8'' | |
| Kitchen | 10'6'' x 12'2'' | |
| Breakfast | 13'8'' x 10'4'' | |
| 2pc Bathroom | Measurements not available |
| Features | |||||
|---|---|---|---|---|---|
| Paved driveway | Attached Garage | Dishwasher | |||
| Dryer | Stove | Washer | |||
| Central air conditioning | |||||






































































