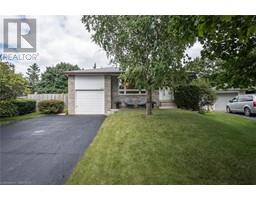416 BAYLIS COURT, Milton, Ontario, CA
Address: 416 BAYLIS COURT, Milton, Ontario
Summary Report Property
- MKT IDW8428866
- Building TypeHouse
- Property TypeSingle Family
- StatusBuy
- Added18 weeks ago
- Bedrooms5
- Bathrooms5
- Area0 sq. ft.
- DirectionNo Data
- Added On15 Jul 2024
Property Overview
With almost 4300 SF of total living space, this spacious 4+1 detached home, located in the Scott neighbourhood, nears the upcoming Education Village and is steps to schools/parks. With great commuter access and proximity to many amenities, this beautiful property perfectly blends luxury, comfort, and convenience, making it ideal for multi-generational families or anyone seeking an upscale living experience. Feel the grandeur of this home, with its 9ft ceilings, upgraded lighting, pot lights, hardwood, and MORE! A chef's dream - the oversized kitchen boasts a gas cooktop, wall oven, island w/breakfast bar, and butler's pantry. Unlike just any home, this one offers 3 primary suites, each with its own bathroom access -along with w/convenient second-floor laundry and lots of storage throughout to keep your home organized. The finished basement extends your living space with endless options, including a home theatre, game room or living space. The extra bedroom and bathroom offer a great space for guests. Welcome to your dream home! **** EXTRAS **** AC 2024 (id:51532)
Tags
| Property Summary |
|---|
| Building |
|---|
| Land |
|---|
| Level | Rooms | Dimensions |
|---|---|---|
| Second level | Laundry room | 4.06 m x 1.73 m |
| Primary Bedroom | 6.4 m x 4.88 m | |
| Bedroom 2 | 5.69 m x 4.95 m | |
| Bedroom 3 | 3.38 m x 4.95 m | |
| Laundry room | 4.06 m x 1.73 m | |
| Third level | Bedroom 4 | 7.04 m x 6.43 m |
| Basement | Utility room | 2.44 m x 1.96 m |
| Bedroom 5 | 4.6 m x 4.55 m | |
| Recreational, Games room | 10.44 m x 2.59 m | |
| Main level | Dining room | 3.68 m x 2.21 m |
| Family room | 4.5 m x 4.95 m | |
| Kitchen | 4.04 m x 5.08 m |
| Features | |||||
|---|---|---|---|---|---|
| Garage | Dryer | Garage door opener | |||
| Microwave | Oven | Range | |||
| Refrigerator | Stove | Washer | |||
| Window Coverings | Central air conditioning | ||||






































































