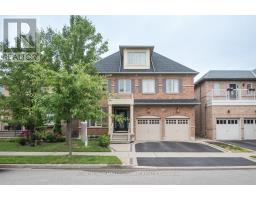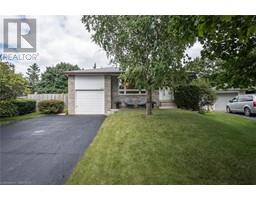397 TRAFALGAR ROAD, Oakville, Ontario, CA
Address: 397 TRAFALGAR ROAD, Oakville, Ontario
Summary Report Property
- MKT IDW9017962
- Building TypeHouse
- Property TypeSingle Family
- StatusBuy
- Added18 weeks ago
- Bedrooms4
- Bathrooms4
- Area0 sq. ft.
- DirectionNo Data
- Added On15 Jul 2024
Property Overview
Stunning Century Home with modern conveniences on an expansive lot in Old Oakville. Think about the possibilities of subdividing this oversized lot! Dating back to 1925, you will find enduring charm & elegance. Featuring original architectural details, including leaded glass windows & intricate woodwork. Step through the welcoming veranda to find a spacious main floor layout that embodies traditional grace. Ascend the original grand oak staircase to discover 4 generous bedrooms. Outside the private yard are impressive mature trees, perennial gardens, & a rustic coach house, perfect for any hobbyist. There's ample room here for gatherings with family & friends. Situated in Oakvilles more prestigious neighbourhood with great parks & the best schools in town. Just steps to vibrant shopping/dining scene, this property is a hidden treasure that demands attention. If you have a penchant for historic homes, act swiftly, for this residence stands as one of Oakville's finest offerings! (id:51532)
Tags
| Property Summary |
|---|
| Building |
|---|
| Land |
|---|
| Level | Rooms | Dimensions |
|---|---|---|
| Second level | Primary Bedroom | 4.78 m x 3.43 m |
| Bedroom | 3.84 m x 2.82 m | |
| Bedroom 2 | 3.84 m x 3.96 m | |
| Sitting room | 2.54 m x 3.51 m | |
| Third level | Bedroom 3 | 5.84 m x 4.78 m |
| Basement | Recreational, Games room | 5.44 m x 4.57 m |
| Main level | Dining room | 4.62 m x 6.63 m |
| Family room | 5.87 m x 4.85 m | |
| Foyer | 4.09 m x 4.39 m | |
| Kitchen | 4.75 m x 3.4 m | |
| Living room | 3.78 m x 3.86 m | |
| Sunroom | 2.49 m x 2.64 m |
| Features | |||||
|---|---|---|---|---|---|
| Detached Garage | Central Vacuum | Cooktop | |||
| Dishwasher | Dryer | Oven | |||
| Refrigerator | Washer | Window Coverings | |||
| Separate entrance | Central air conditioning | ||||






































































