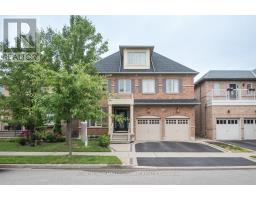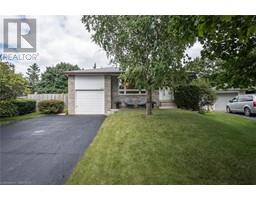25 DUCHESS Drive 12 - St Andrews/Southwood, Cambridge, Ontario, CA
Address: 25 DUCHESS Drive, Cambridge, Ontario
Summary Report Property
- MKT ID40633207
- Building TypeHouse
- Property TypeSingle Family
- StatusBuy
- Added13 weeks ago
- Bedrooms4
- Bathrooms2
- Area2063 sq. ft.
- DirectionNo Data
- Added On15 Aug 2024
Property Overview
Nestled in the sought after St Andrews neighbourhood, this charming 3+1 bedroom bungalow offers a perfect blend of comfort and convenience. The true gem of this home is the fully finished basement which will appeal to multi-generational families and investors alike. This stunning home boasts a spacious front porch, parking for 4 vehicles, a separate side entrance to the basement and an expanded backyard patio. Inside, freshly painted walls & new pot lights throughout. The bright eat-in kitchen is a standout with tile backsplash, quartz counters and 2024 vinyl flooring. The open concept living/dining area boasts a neutral color palette and the main level also hosts three generously sized bedrooms and a large updated 5-piece main bath with a double sink vanity. The fully finished basement, accessible via a separate side entrance and rear walkout, includes an additional bedroom, a cozy rec room with a gas fireplace, carpet flooring, a laundry room, 3 piece bath and a full kitchen with appliances. This home is ready to welcome its new owners with comfort & style. (id:51532)
Tags
| Property Summary |
|---|
| Building |
|---|
| Land |
|---|
| Level | Rooms | Dimensions |
|---|---|---|
| Basement | Utility room | 11'8'' x 13'0'' |
| Living room | 11'2'' x 24'5'' | |
| Kitchen | 11'5'' x 19'8'' | |
| Bedroom | 11'2'' x 12'11'' | |
| 3pc Bathroom | Measurements not available | |
| Main level | 5pc Bathroom | Measurements not available |
| Living room | 10'2'' x 16'9'' | |
| Kitchen | 13'3'' x 19'10'' | |
| Primary Bedroom | 11'7'' x 12'8'' | |
| Bedroom | 11'7'' x 8'3'' | |
| Bedroom | 11'8'' x 11'1'' |
| Features | |||||
|---|---|---|---|---|---|
| Dishwasher | Dryer | Refrigerator | |||
| Stove | Washer | Central air conditioning | |||




























































