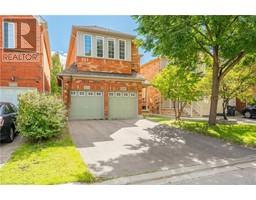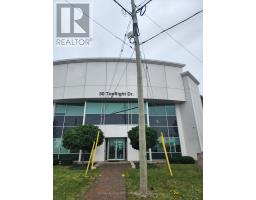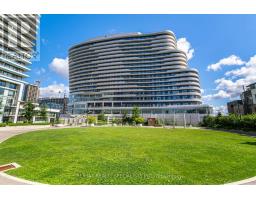1214 INDIAN ROAD, Mississauga, Ontario, CA
Address: 1214 INDIAN ROAD, Mississauga, Ontario
5 Beds6 Baths0 sqftStatus: Buy Views : 410
Price
$6,279,999
Summary Report Property
- MKT IDW9268014
- Building TypeHouse
- Property TypeSingle Family
- StatusBuy
- Added17 weeks ago
- Bedrooms5
- Bathrooms6
- Area0 sq. ft.
- DirectionNo Data
- Added On23 Aug 2024
Property Overview
Located in the serene city of Lorne Park, this designer home comes with approximately 5500 sqft of luxurious living space and was stunningly built to stand the test of time, transitional details with custom designed chandeliers and over 23 ft coffered ceilings on the main floor. The exquisite attention to details and spacial planning flows beautifully within the home. A Premium 140 Ft lot with your own personal backyard oasis.**** EXTRAS **** Appliances, hot water tank, heated floors, light fixtures, lutron smart system sprinkler system. (id:51532)
Tags
| Property Summary |
|---|
Property Type
Single Family
Building Type
House
Storeys
2
Community Name
Lorne Park
Title
Freehold
Land Size
80 x 140 FT ; Reverse Pie Shape|under 1/2 acre
Parking Type
Attached Garage
| Building |
|---|
Bedrooms
Above Grade
4
Below Grade
1
Bathrooms
Total
5
Partial
1
Interior Features
Flooring
Marble, Hardwood
Basement Features
Walk-up
Basement Type
N/A (Finished)
Building Features
Features
Wooded area
Foundation Type
Concrete
Style
Detached
Heating & Cooling
Cooling
Central air conditioning
Heating Type
Forced air
Utilities
Utility Sewer
Sanitary sewer
Water
Municipal water
Exterior Features
Exterior Finish
Stone, Stucco
Pool Type
Inground pool
Parking
Parking Type
Attached Garage
Total Parking Spaces
9
| Land |
|---|
Other Property Information
Zoning Description
R2-4
| Level | Rooms | Dimensions |
|---|---|---|
| Second level | Primary Bedroom | 4.69 m x 4.3 m |
| Bedroom 2 | 3.23 m x 11.2 m | |
| Bedroom 3 | 3.53 m x 3.23 m | |
| Bedroom 4 | 3.6 m x 3.41 m | |
| Sitting room | 3.23 m x 5 m | |
| Basement | Recreational, Games room | 5.2 m x 5 m |
| Main level | Living room | 3.96 m x 4.66 m |
| Office | 3 m x 3.66 m | |
| Dining room | 3.35 m x 4.66 m | |
| Family room | 5.2 m x 4.66 m | |
| Kitchen | 4.88 m x 4.66 m | |
| Laundry room | 2.6 m x 1.5 m |
| Features | |||||
|---|---|---|---|---|---|
| Wooded area | Attached Garage | Walk-up | |||
| Central air conditioning | |||||










































