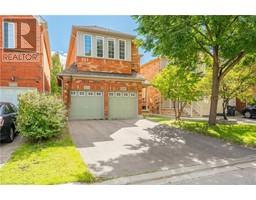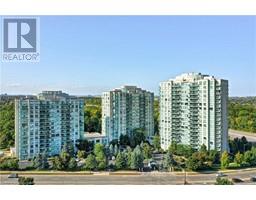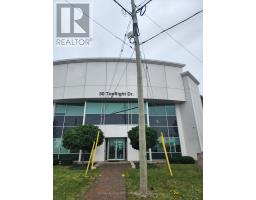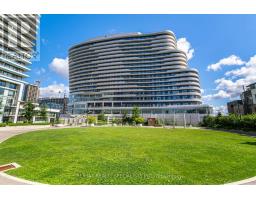3050 ORLEANS Road Unit# 56 0030 - Western Business Park, Mississauga, Ontario, CA
Address: 3050 ORLEANS Road Unit# 56, Mississauga, Ontario
Summary Report Property
- MKT ID40672534
- Building TypeRow / Townhouse
- Property TypeSingle Family
- StatusBuy
- Added2 weeks ago
- Bedrooms3
- Bathrooms4
- Area1672 sq. ft.
- DirectionNo Data
- Added On03 Dec 2024
Property Overview
Welcome to a rare gem in the heart of **family-friendly Winston Manor**! This **3-bedroom, 3.5-bathroom** townhouse combines elegance and retro charm, ideal for modern living with a cozy touch. Step inside to **brand-new, engineered hardwood floors** in the sunken living and dining areas, porcelain tile in the entryway, and not one but **two natural gas fireplaces** that bring warmth and style. The European-style kitchen boasts stainless steel appliances, a dinette, and sliding glass doors that flood the space with natural light, opening to a private backyard oasis. A fully finished basement includes a **3-piece bath, laundry, and a versatile rec room**—perfect for family hangouts, a home gym, or office space. Located close to major highways, local transit, and the GO station, this complex offers easy commuting and is just a short walk to grocery stores, big box stores, restaurants, schools, and a nearby church. **Pet-friendly** and equipped with an outdoor pool and visitor parking, Winston Manor makes suburban living feel luxurious and connected. Don’t miss this opportunity—come see it and make it yours! (id:51532)
Tags
| Property Summary |
|---|
| Building |
|---|
| Land |
|---|
| Level | Rooms | Dimensions |
|---|---|---|
| Second level | Primary Bedroom | 16'1'' x 12'5'' |
| Bedroom | 10'5'' x 13'5'' | |
| Full bathroom | 8'10'' x 5'11'' | |
| Bedroom | 9'0'' x 12'8'' | |
| 4pc Bathroom | 8'7'' x 5'0'' | |
| Basement | Utility room | 7'6'' x 12'2'' |
| Recreation room | 20'8'' x 18'0'' | |
| Laundry room | 12'0'' x 8'5'' | |
| 3pc Bathroom | 8'0'' x 5'0'' | |
| Main level | Living room | 15'11'' x 12'11'' |
| Breakfast | 9'2'' x 7'7'' | |
| Kitchen | 8'11'' x 10'9'' | |
| Dining room | 12'3'' x 10'9'' | |
| 2pc Bathroom | 4'8'' x 5'6'' |
| Features | |||||
|---|---|---|---|---|---|
| Automatic Garage Door Opener | Attached Garage | Visitor Parking | |||
| Dishwasher | Dryer | Refrigerator | |||
| Stove | Washer | Hood Fan | |||
| Garage door opener | Central air conditioning | ||||































































