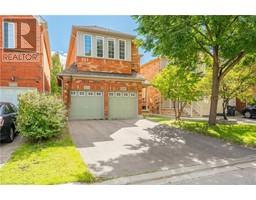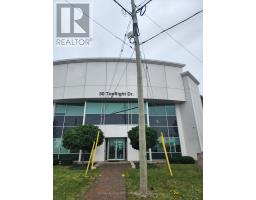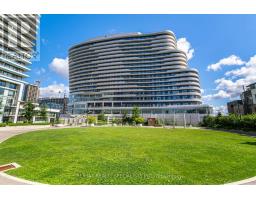4450 TUCANA Court Unit# 1010 0200 - Hurontario, Mississauga, Ontario, CA
Address: 4450 TUCANA Court Unit# 1010, Mississauga, Ontario
Summary Report Property
- MKT IDXH4205071
- Building TypeApartment
- Property TypeSingle Family
- StatusBuy
- Added2 weeks ago
- Bedrooms3
- Bathrooms2
- Area1045 sq. ft.
- DirectionNo Data
- Added On05 Dec 2024
Property Overview
Enjoy care-free living at Tucana Court. You'll love this bright and spacious 2 bedroom, 2 bath, + SOLARIUM set in a tranquil cul-de-sac in the Hurontario neighbourhood. You will be pleasantly surprised by how generous the main bedroom is, with enough space for a king bed, sitting nook, dresser, large walk-in closet, 4 piece en-suite, plus a large linen closet. Newly updated kitchen features Calcutta Grigio Hexagon porcelain backsplash, kitchen and both baths boast Anatolia Graphite porcelain floor tile. All newer light fixtures, baseboards, dishwasher, and Life-proof Pebble Oak water resistant laminate flooring (all updates done, 2024). Newer air conditioning unit to keep you cool on hot days and nights. Corner unit with floor to ceiling windows give you expansive views of the surrounding area. 24 hour concierge, 1 underground parking spot, 1 storage locker. Stay in shape at the onsite gym and develop your grand slam swing on the tennis and squash courts. Spa day can be every day with the onsite indoor pool, sauna and hot tub. Mature, immaculate grounds, with indoor sitting and outdoor barbeque areas. Close to public and Catholic schools, parks and playgrounds, and shopping and dining. Enjoy free outdoor concerts at Celebration Square, shop til you drop at Square One, and take in the latest exhibitions at The Art Gallery of Mississauga. Come and see what all the fuss is about. (id:51532)
Tags
| Property Summary |
|---|
| Building |
|---|
| Level | Rooms | Dimensions |
|---|---|---|
| Lower level | Den | 12'5'' x 7'3'' |
| Main level | 3pc Bathroom | 8'2'' x 5'6'' |
| Bedroom | 8'7'' x 11'4'' | |
| Full bathroom | 5'9'' x 8'4'' | |
| Primary Bedroom | 11'0'' x 25'1'' | |
| Kitchen | 13'7'' x 7'11'' | |
| Living room/Dining room | 10'9'' x 20'3'' | |
| Foyer | 10'3'' x 13'7'' |
| Features | |||||
|---|---|---|---|---|---|
| Cul-de-sac | Southern exposure | Carpet Free | |||
| No Driveway | Underground | Garage door opener | |||
| Exercise Centre | Party Room | ||||



































































