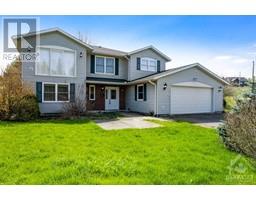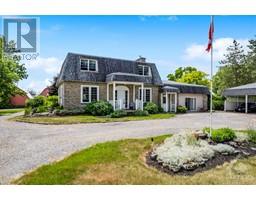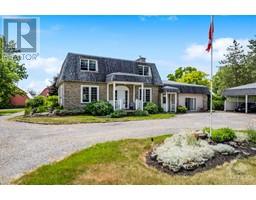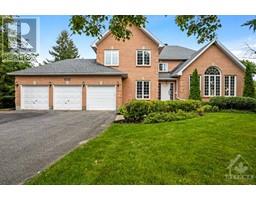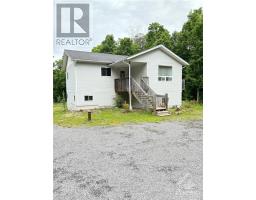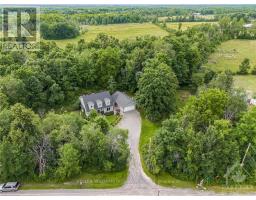11768 HIGHWAY 7, Mississippi Mills, Ontario, CA
Address: 11768 HIGHWAY 7, Mississippi Mills, Ontario
Summary Report Property
- MKT IDX9516354
- Building TypeHouse
- Property TypeSingle Family
- StatusBuy
- Added16 hours ago
- Bedrooms3
- Bathrooms1
- Area0 sq. ft.
- DirectionNo Data
- Added On11 Dec 2024
Property Overview
Discover the perfect blend of historic charm and modern comfort with this incredibly well-maintained century brick farm home set on 95 stunning acres. Step inside to a spacious, open kitchen equipped with an island, built-in oven, stove top, and pantry. A convenient laundry center and access to the summer kitchen add to its functionality. The cozy living room features a recently installed wood stove, perfect for those chilly evenings, while the formal dining room is ideal for family gatherings. Upstairs, you'll find 3 bedrooms, an office space, and a modern four-piece bathroom. The primary bedroom includes a walk-in closet. Outside, this property truly shines with numerous outbuildings. The expansive 95 acres offer endless possibilities for farming, outdoor activities, or simply enjoying the serene surroundings. Relax on the picture-perfect verandah, a wonderful spot for morning coffee or evening relaxation. This property is a rare gem, offering the best of all worlds.2 min to CP., Flooring: Hardwood, Flooring: Laminate, Flooring: Mixed (id:51532)
Tags
| Property Summary |
|---|
| Building |
|---|
| Land |
|---|
| Level | Rooms | Dimensions |
|---|---|---|
| Second level | Bathroom | 2.92 m x 2.05 m |
| Sitting room | 5.48 m x 2.33 m | |
| Office | 2.33 m x 2.15 m | |
| Primary Bedroom | 5.86 m x 5.28 m | |
| Bedroom | 3.35 m x 2.99 m | |
| Bedroom | 3.12 m x 2.99 m | |
| Main level | Foyer | 3.98 m x 1.65 m |
| Living room | 5.43 m x 3.75 m | |
| Dining room | 3.98 m x 3.65 m | |
| Kitchen | 5.96 m x 5.48 m | |
| Other | 5.96 m x 3.12 m |
| Features | |||||
|---|---|---|---|---|---|
| Wooded area | Water Heater | Cooktop | |||
| Dishwasher | Dryer | Microwave | |||
| Oven | Refrigerator | Washer | |||
| Fireplace(s) | |||||


































