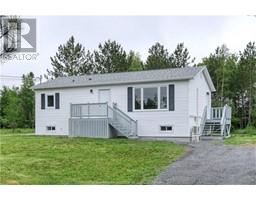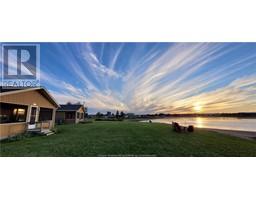113 Colby CRES, Moncton, New Brunswick, CA
Address: 113 Colby CRES, Moncton, New Brunswick
Summary Report Property
- MKT IDM161779
- Building TypeHouse
- Property TypeSingle Family
- StatusBuy
- Added13 weeks ago
- Bedrooms3
- Bathrooms2
- Area2051 sq. ft.
- DirectionNo Data
- Added On20 Aug 2024
Property Overview
Welcome to 113 Colby Nestled in the sought-after Mountain Woods Subdivision, this stunning semi-detached bungalow offers a perfect blend of comfort and convenience. The property backs onto a serene, city-owned greenbelt and golf course, providing a peaceful and picturesque setting. The main floor boasts an open-concept design, featuring an eat-in kitchen with elegant birch cabinets, a dining area, and a cozy living room with patio doors leading to a private deck. You'll also find two spacious bedrooms, a 4-piece bath, and a convenient laundry room. The lower level is equally impressive, offering a generous family room, a 3-piece bath with a shower, and a versatile third room with a large closet, currently used as an exercise space. Additional features include a storage area with a walk-in cedar closet and a workbench. The property is beautifully landscaped with a paved driveway, all situated in a well-maintained neighborhood. Don't miss outview our visual tour and call to schedule your viewing today! (id:51532)
Tags
| Property Summary |
|---|
| Building |
|---|
| Level | Rooms | Dimensions |
|---|---|---|
| Basement | Family room | 27x11 |
| Bedroom | 12.6x11 | |
| Storage | Measurements not available | |
| 3pc Bathroom | 7.3x5.6 | |
| Main level | Kitchen | 14x13 |
| Dining room | 14x9 | |
| Living room | 14x16 | |
| Bedroom | 13.4x11 | |
| Laundry room | 8.2x5.8 | |
| Bedroom | 11.4x11 | |
| 4pc Bathroom | 5.2x11.9 |
| Features | |||||
|---|---|---|---|---|---|
| Paved driveway | Central Vacuum | Air exchanger | |||
| Street Lighting | |||||


















































