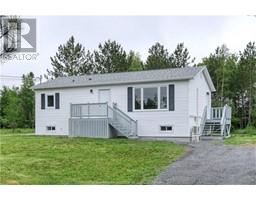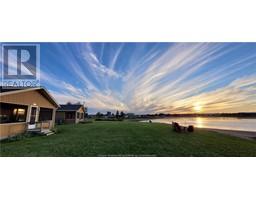89 Spartan CRT, Moncton, New Brunswick, CA
Address: 89 Spartan CRT, Moncton, New Brunswick
Summary Report Property
- MKT IDM161443
- Building TypeHouse
- Property TypeSingle Family
- StatusBuy
- Added13 weeks ago
- Bedrooms5
- Bathrooms3
- Area2592 sq. ft.
- DirectionNo Data
- Added On21 Aug 2024
Property Overview
This impressive home is located in the popular Grove Hamlet area and offers a range of fantastic features. You'll be greeted by a charming covered front porch, leading into a home with a new kitchen equipped with built-in stainless steel appliances and granite countertops. The main floor boasts an open concept design with a living room featuring a soaring 17ft high ceiling that overlooks the dining room and the beautiful kitchen. This level also includes a master bedroom and a luxurious 5-piece bathroom. On the second floor, youll find three generously sized bedrooms and a 4-piece bathroom, perfect for accommodating family and guests. The fully finished basement adds even more living space with an additional bedroom, a 3-piece bathroom/laundry room, and a large family room, ideal for entertaining or relaxing. Additional highlights of this home include a double attached garage, a fenced yard, and a three-tiered back deck, perfect for outdoor enjoyment. The ducted heat pump ensures efficient heating and cooling throughout the year. With its blend of style, functionality, and convenience, this home is sure to impress. Call today for your personal showing! (id:51532)
Tags
| Property Summary |
|---|
| Building |
|---|
| Level | Rooms | Dimensions |
|---|---|---|
| Second level | Bedroom | 11.4x15.2 |
| Bedroom | 13.4x12.3 | |
| Bedroom | 16.6x11.10 | |
| 3pc Bathroom | 5.1x5.3 | |
| Basement | Bedroom | 10.6x14.1 |
| Family room | 23.7x13.10 | |
| 3pc Bathroom | 10.6x8.2 | |
| Furnace | 8x10.7 | |
| Main level | Living room | 14.6x13.2 |
| Kitchen | 11.10x10.1 | |
| Dining room | 11.10x9.5 | |
| Bedroom | 11.8x13.11 | |
| 5pc Bathroom | 13.11x8.5 |
| Features | |||||
|---|---|---|---|---|---|
| Paved driveway | Attached Garage(2) | Air exchanger | |||






























































