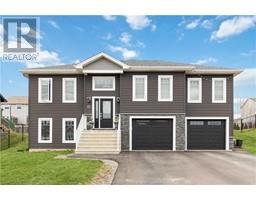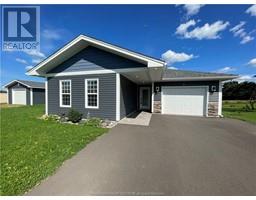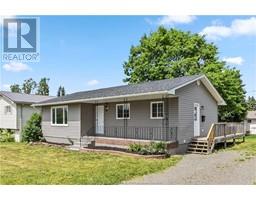23 Oakhill CRT, Moncton, New Brunswick, CA
Address: 23 Oakhill CRT, Moncton, New Brunswick
Summary Report Property
- MKT IDM160899
- Building TypeHouse
- Property TypeSingle Family
- StatusBuy
- Added19 weeks ago
- Bedrooms3
- Bathrooms4
- Area3575 sq. ft.
- DirectionNo Data
- Added On10 Jul 2024
Property Overview
THIS EXCEPTIONAL PROPERTY BOASTS A LARGE PRIVATE LOT, OFFERING UNPARALLELED PRIVACY AND AMPLE SPACE FOR EXPANSION. NESTLED IN A SERENE SETTING, IT BACKS ONTO A PICTURESQUE WALKING TRAIL, PROVIDING A TRANQUIL AND SCENIC BACKDROP. THE EXPANSIVE GROUNDS OFFER ENDLESS POSSIBILITIES FOR CUSTOMIZATION AND GROWTH, MAKING IT AN IDEAL HAVEN FOR THOSE SEEKING BOTH SECLUSION AND POTENTIAL. As you enter, you are greeted by a grand front entrance featuring high ceilings, abundant natural light from large windows, and exquisite finishes throughout the home. The sunken Great Room and custom Sunroom, provide perfect spaces to relax whether by the propane fireplace or with your favorite book. The chefs dream kitchen boasts Corian countertops, an expansive breakfast nook, and a formal dining room, making meal preparation and entertaining a breeze. The main floor also includes a powder room and a laundry room for your convenience. Ascend the staircase to discover generously sized bedrooms. The expansive Master Suite features a custom ensuite with a soaker tub overlooking the backyard. Additionally, there is walk-through closet space leading to a versatile bonus room. The basement features hardwood flooring and offers a family room ideal for a family gatherings plus a large office space that provides privacy and a quiet place to work. The lower level is omplete with a 3 piece bath and a custom private sauna, adding to the homes exclusive features. This is the home you have been waiitng for!! (id:51532)
Tags
| Property Summary |
|---|
| Building |
|---|
| Land |
|---|
| Level | Rooms | Dimensions |
|---|---|---|
| Second level | Bedroom | 15.6x11.10 |
| 4pc Ensuite bath | 9.3x8.10 | |
| Addition | 10.6x11.7 | |
| Bedroom | 11.7x11.2 | |
| Bedroom | 11.2x13.8 | |
| 4pc Bathroom | 7.10x4.11 | |
| Basement | Family room | 16.8x16.8 |
| Office | 20.1x10.7 | |
| 3pc Bathroom | 10.6x5.11 | |
| Sauna | 7x5 | |
| Main level | Living room | 17.9x12.10 |
| Sunroom | 13x11.11 | |
| Dining room | 11.15x12.11 | |
| Kitchen | 19.2x13 | |
| 2pc Bathroom | 5.5x4.7 | |
| Laundry room | 8.1x6.9 |
| Features | |||||
|---|---|---|---|---|---|
| Paved driveway | Attached Garage(2) | Dishwasher | |||
| Air Conditioned | Street Lighting | ||||














































































