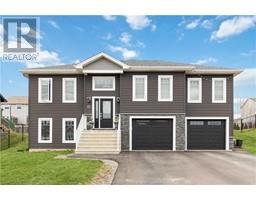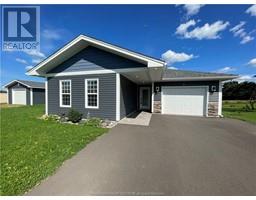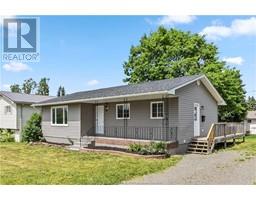24 Stillwater DR, Moncton, New Brunswick, CA
Address: 24 Stillwater DR, Moncton, New Brunswick
Summary Report Property
- MKT IDM161629
- Building TypeHouse
- Property TypeSingle Family
- StatusBuy
- Added14 weeks ago
- Bedrooms3
- Bathrooms3
- Area2265 sq. ft.
- DirectionNo Data
- Added On13 Aug 2024
Property Overview
HARVARD Model- Located close to the Northwest Trail!! Better Than New! Stunning Two-Storey Semi-Detached Property with Double Paved Driveway, mini split heat pump, main floor laundry, custom kitchen and Beautifully landscaped, fenced yard. As you enter the home, the inviting foyer leads into the living room which opens to the beautiful white custom kitchen with built-in dishwasher, island with breakfast bar, and dining room with patio door that leads to a raised deck. You'll appreciate the convenience of a main floor laundry and half bath combination. Ascend a hardwood staircase to the second level which offers a family bath and three bedrooms. You'll love the spacious master bedroom featuring a ceiling fan, walk-in lighted closet, and large window. Your family will be delighted with the comfortable, fully finished lower level family room, 4th bedroom and 3 piece bath. This home is located on a quiet street, features architectural details, hardwood and ceramic floors on two main levels, and is in pristine condition. Don't miss out on the opportunity to own this stunning property. With its ideal location and easy access to highways, shopping and the NEW schools you can't go wrong! (id:51532)
Tags
| Property Summary |
|---|
| Building |
|---|
| Level | Rooms | Dimensions |
|---|---|---|
| Second level | Bedroom | Measurements not available |
| Bedroom | Measurements not available | |
| Bedroom | Measurements not available | |
| 4pc Bathroom | Measurements not available | |
| Other | Measurements not available | |
| Basement | 3pc Bathroom | Measurements not available |
| Main level | Kitchen | Measurements not available |
| Dining room | Measurements not available | |
| Living room | Measurements not available | |
| 2pc Bathroom | Measurements not available |
| Features | |||||
|---|---|---|---|---|---|
| Paved driveway | Air exchanger | ||||



























































