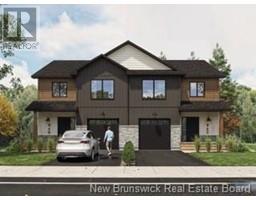47 McSweeney Avenue, Moncton, New Brunswick, CA
Address: 47 McSweeney Avenue, Moncton, New Brunswick
Summary Report Property
- MKT IDNB109976
- Building TypeHouse
- Property TypeSingle Family
- StatusBuy
- Added2 weeks ago
- Bedrooms3
- Bathrooms2
- Area1896 sq. ft.
- DirectionNo Data
- Added On04 Dec 2024
Property Overview
FENCED IN BACKYARD // HARDWOOD FLOORS // TONS OF PARKING ($$ RENT SPOTS) // If you've been searching for a home completed with gorgeous 9FT ceilings, charming upstairs and a great fenced in property, this home has it all! The main space has beautiful hardwood floors, a mini-split (2020) for comfortable indoor temperatures all year round. The kitchen has added space in the peninsula, a half bath and an entrance to the 2 season sunroom that walks out to your fenced in backyard. The living room and entrance at the front has the beautiful original wood work, doors and a built in office space where there is tons of place for your plants to live and thrive. Upstairs you have 3 bedrooms, bonus storage room/makeup room, a large bathroom with tiled-in shower, laundry room included and a great space for storage within. Located seconds away from the Moncton City Hospital, the potential to rent parking spaces and have added income is a bonus. The basement is unfinished but has been great for added storage in your home. Don't miss your chance to view this gorgeous home in person, open houses this weekend, we can't wait to see you there! (id:51532)
Tags
| Property Summary |
|---|
| Building |
|---|
| Level | Rooms | Dimensions |
|---|---|---|
| Second level | Bedroom | 11' x 12' |
| Bedroom | X | |
| Bedroom | X | |
| 4pc Bathroom | X | |
| Main level | 2pc Bathroom | X |
| Sitting room | 15' x 9' | |
| Living room | 12'1'' x 13' | |
| Dining room | 9'6'' x 13'4'' | |
| Kitchen | 10' x 13' |
| Features | |||||
|---|---|---|---|---|---|
| Level lot | Treed | Heat Pump | |||

























































