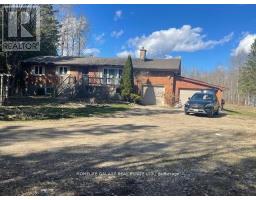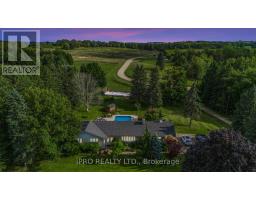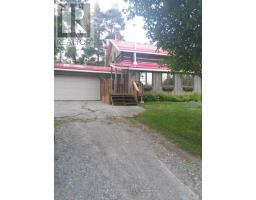30 MADILL DRIVE, Mono, Ontario, CA
Address: 30 MADILL DRIVE, Mono, Ontario
Summary Report Property
- MKT IDX9039476
- Building TypeHouse
- Property TypeSingle Family
- StatusBuy
- Added18 weeks ago
- Bedrooms5
- Bathrooms3
- Area0 sq. ft.
- DirectionNo Data
- Added On15 Jul 2024
Property Overview
***ESCAPE TO THE COUNTRY*** Live peacefully in this Gorgeous Renovated 4+1 BED 3 BATH retreat in Mono! This fabulous serene 1-acre property in the quaint community of Camilla is a showstopper with 3,569 sqft total living space, including a Fully Finished Basement. Stunning Gourmet White Kitchen features Extended Cabinetry, Granite Counters, S/S Appliances, Corner Pantry, Coffee Bar & Peninsula Island with Walkout to Stone Patio, Hot Tub & Firepit! Entertainers delight in open concept Dining Room w/ Gas Fireplace & French Doors to Formal Living Room. Tranquil Primary Suite with 5-PC Ensuite & Walk-in Closet. 3 Spacious Bedrooms + 4-PC Hallway Bath and Convenient Laundry. 1,148 sqft in versatile Basement - 5th Bedroom, Family Room w/ Electric Fireplace and B/I Speakers, Home Gym, Cold Room & Tons of Storage. Discover the Beauty of Nature at Mono Cliffs Provincial Park, featuring the legendary Bruce Trail! Mono Centre has a Restaurant, Event Pavillion, Tennis, Park & Brewery! Explore downtown Orangeville with local Shops & the historic Theatre. Charming town has Rec Centres, fantastic Hospital & Convenient Big Box Stores. Quick access to Hwy 10, just 40-50mins to Brampton/Mississauga. Seamless commuting with the GO Bus/Train system to Toronto! This family home showcases a Farmhouse Chic contemporary aesthetic with Room to Grow - Plenty of Parking and Perfect Location!!! (id:51532)
Tags
| Property Summary |
|---|
| Building |
|---|
| Land |
|---|
| Level | Rooms | Dimensions |
|---|---|---|
| Second level | Primary Bedroom | 4.01 m x 6.35 m |
| Bathroom | 4.01 m x 2.7 m | |
| Bedroom 2 | 3.03 m x 3.7 m | |
| Bedroom 3 | 3.01 m x 4.2 m | |
| Bedroom 4 | 4.57 m x 7.02 m | |
| Basement | Exercise room | 5.54 m x 4.36 m |
| Bedroom 5 | 4.68 m x 2.8 m | |
| Family room | 4.01 m x 6.03 m | |
| Main level | Kitchen | 4.65 m x 4.21 m |
| Dining room | 5.01 m x 4.2 m | |
| Living room | 4.01 m x 4.84 m | |
| Office | 3.02 m x 3.76 m |
| Features | |||||
|---|---|---|---|---|---|
| Attached Garage | Central Vacuum | Hot Tub | |||
| Central air conditioning | Fireplace(s) | ||||





























































