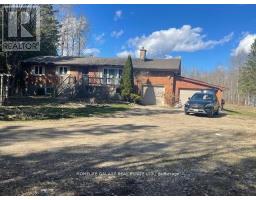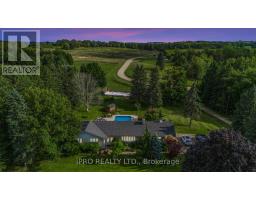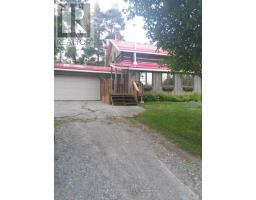346398 MONO CENTRE ROAD, Mono, Ontario, CA
Address: 346398 MONO CENTRE ROAD, Mono, Ontario
Summary Report Property
- MKT IDX9270503
- Building TypeHouse
- Property TypeSingle Family
- StatusBuy
- Added12 weeks ago
- Bedrooms4
- Bathrooms4
- Area0 sq. ft.
- DirectionNo Data
- Added On27 Aug 2024
Property Overview
Gorgeous Property With Stunning Victorian Replica Nestled On 11.83 Acres Of Picturesque Property. 2 Fireplaces With A Cozy Bright Open Layout Meticulously Finished Throughout & Soaring 2 Storey Ceiling In Livingroom Is Balconied By The Loft. Boasts 3/4 Bed 4 Bath 3,417 Sqft Above Grade Living Space With A Fully Finished Walkout Basement, Perfect In-law Suite Or Separate Apartment. Beautifully Landscaped Exquisite Perennial Gardens. The Home Has Beautiful Southerly Views Over The Pond With Island, Beach, Stream, Natural Waterfall, Trails And Exceptional 5 Stall Barn With Loft & Pasture fields. Detached Extra Deep 2 Car Garage With Loft And Storage Area. Ideal Recreational Property or Small Hobby Farm. Minutes Away From Adamo Winery, Hockley Valley Resort & A Short Drive To Orangeville For Amenities. Virtual Drone Tour & Floor Plans Attached. (id:51532)
Tags
| Property Summary |
|---|
| Building |
|---|
| Land |
|---|
| Level | Rooms | Dimensions |
|---|---|---|
| Second level | Primary Bedroom | 4.26 m x 3.65 m |
| Bedroom 2 | 4.35 m x 3.65 m | |
| Loft | 4.8 m x 3.65 m | |
| Basement | Family room | 6 m x 4.6 m |
| Office | 3.53 m x 4.87 m | |
| Bedroom 3 | 3.65 m x 2.2 m | |
| Living room | 4.75 m x 4.14 m | |
| Kitchen | 2.7 m x 2.13 m | |
| Main level | Living room | 6.09 m x 4.8 m |
| Kitchen | 7.3 m x 3.65 m | |
| Dining room | 7.3 m x 3.65 m | |
| Family room | 4.87 m x 4.57 m |
| Features | |||||
|---|---|---|---|---|---|
| Wooded area | Irregular lot size | Sloping | |||
| Waterway | Open space | Country residential | |||
| Sump Pump | In-Law Suite | Detached Garage | |||
| Central Vacuum | Water Heater | Water softener | |||
| Dishwasher | Dryer | Freezer | |||
| Refrigerator | Stove | Washer | |||
| Apartment in basement | Walk out | Central air conditioning | |||
| Ventilation system | Fireplace(s) | ||||


























































