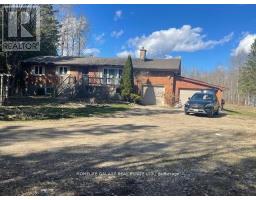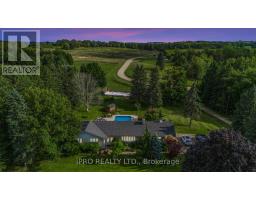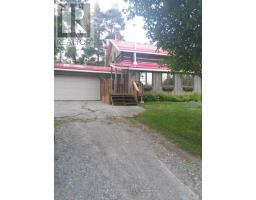8 RIVERSIDE DRIVE, Mono, Ontario, CA
Address: 8 RIVERSIDE DRIVE, Mono, Ontario
Summary Report Property
- MKT IDX9269167
- Building TypeHouse
- Property TypeSingle Family
- StatusBuy
- Added12 weeks ago
- Bedrooms5
- Bathrooms4
- Area0 sq. ft.
- DirectionNo Data
- Added On27 Aug 2024
Property Overview
Rarely offered Cardinal Woods 3 car garage Bungalow (approximately 3700 total sq feet , including finished basement) Estate home on quiet much sought after area of Mono! Wonderful curb appeal and landscaping greet you as you walk up to front entrance. Incredible, picturesque 1/2 Acre Lot Backing Onto Trees For Amazing Privacy!! High End Eat-In Kitchen With Centre Island, B/I Appl, Modern Cabinets, rooms flow with elegant decor to multiple Walkouts onto beautiful deck and stunning Fully Fenced backyard views and private paradise! Move in ready home is in wonderful condition. Three large bedrooms on main + an office which can be used as a 4th bedroom. Newly renovated primary ensuite. Lower area features another bedroom, extra large recreation room, 3 piece washroom, kitchen and walk out to patio! This creates many possibilities including an in law suite There is also a workshop in the lower area. Furnace and HRV system 2023, central air conditioner 2018, Roof, Eavestrough , Soffit 2017, Ensuite Reno 2019, Exterior Pot lights, 9 car driveway parking + 3 garage parking (12 total parking) **** EXTRAS **** Deck sanded and painted 2024, 5 min walk to Island Lake, 3 min drive to Orangeville, close to amazing Hockley Valley resort and trails, close to many great schools, shopping and entertainment (id:51532)
Tags
| Property Summary |
|---|
| Building |
|---|
| Land |
|---|
| Level | Rooms | Dimensions |
|---|---|---|
| Lower level | Recreational, Games room | 9.72 m x 8.8 m |
| Bedroom | 5.91 m x 3.68 m | |
| Main level | Living room | 4.23 m x 5.24 m |
| Dining room | 5.76 m x 3.47 m | |
| Kitchen | 5.82 m x 3.69 m | |
| Family room | 3.93 m x 4.84 m | |
| Primary Bedroom | 5.66 m x 3.35 m | |
| Bedroom 2 | 4.43 m x 3.24 m | |
| Bedroom 3 | 4.32 m x 3.29 m | |
| Office | 3.99 m x 3.29 m |
| Features | |||||
|---|---|---|---|---|---|
| Irregular lot size | Attached Garage | Water softener | |||
| Window Coverings | Walk out | Central air conditioning | |||


























































