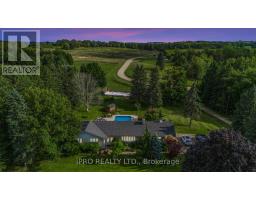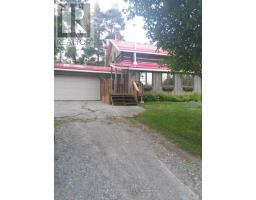555257 MONO, Mono, Ontario, CA
Address: 555257 MONO-AMARANTH TOWN LANE, Mono, Ontario
Summary Report Property
- MKT IDX8382966
- Building TypeHouse
- Property TypeSingle Family
- StatusBuy
- Added13 weeks ago
- Bedrooms3
- Bathrooms3
- Area0 sq. ft.
- DirectionNo Data
- Added On22 Aug 2024
Property Overview
Beautiful 10 Acre Country Property With 3 Bedroom & 3 Bathroom Bungalow. Modern Eat-In Kitchen W/ Granite Counter, backsplash, Ss Appliances & Breakfast Bar The Back. Bright, Open Main Living & Dining Room With Wood Fireplace With Stone. Hardwood Flooring & Tiles Throughout Main. Walk Out To a Large Deck. Two Bedrooms W/ Walk-In Closets. Large 3rd Bed That Over Looks Back Yard. Main 4 Pc Bath & shower in the Laundry Room. Finished Walk-Up Basement With Large Rec Room & 2 Pc Bath. 2 Car Garage/ Workshop at the back, 12 + Parking . Main floor 2 Laundry. With garage door opener. Potential In-Law Suite In Basement. The vendor will take back the mortgage. The interest rate of 6.5% with a 30% Down payment. **** EXTRAS **** Private Mature Treed Lot With Tree-Lined Drive. Just 5 Minutes To Shelburne. 45 Mins. To Brampton. 15 minutes to orangewill. A Must See! (id:51532)
Tags
| Property Summary |
|---|
| Building |
|---|
| Land |
|---|
| Level | Rooms | Dimensions |
|---|---|---|
| Main level | Dining room | 3.08 m x 3.04 m |
| Living room | 4.26 m x 5.15 m | |
| Kitchen | 3.9 m x 3.04 m | |
| Primary Bedroom | 4.47 m x 3.25 m | |
| Bedroom 2 | 2.74 m x 3.63 m | |
| Bedroom 3 | 4.47 m x 3.81 m | |
| Recreational, Games room | 7.23 m x 13.76 m |
| Features | |||||
|---|---|---|---|---|---|
| Attached Garage | Dishwasher | Dryer | |||
| Garage door opener | Refrigerator | Stove | |||
| Washer | Separate entrance | Fireplace(s) | |||


































