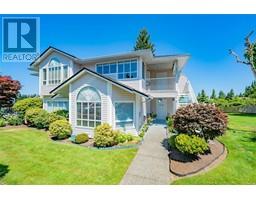213 4820 Cedar Ridge Pl Cedar Ridge, Nanaimo, British Columbia, CA
Address: 213 4820 Cedar Ridge Pl, Nanaimo, British Columbia
Summary Report Property
- MKT ID973899
- Building TypeApartment
- Property TypeSingle Family
- StatusBuy
- Added12 weeks ago
- Bedrooms2
- Bathrooms2
- Area985 sq. ft.
- DirectionNo Data
- Added On23 Aug 2024
Property Overview
The perfect location in this stunning new development called Cedar Ridge. Overlooking a tranquil wooded neighbourhood on the northeast corner, away from the busy road, this 985sf two bedroom, two bathroom home is ready for immediate occupancy. With two included parking stalls (underground plus at the main building door), the home features in-unit laundry, 4 kitchen appliances, spacious living room with door onto the covered rear deck. The primary bedroom features a 3 piece ensuite and the main bath is 4 piece. The island kitchen is functional while the laundry room features fuel-efficient heat-pump hot water. The home is also serviced by an HRV system for warm healthy air. A separate gym is part of the strata (across parking lot) The location is walking distance to shopping, bus routes and you are close to all major amenities by car. All measurements are approximate and should be verified if important. (id:51532)
Tags
| Property Summary |
|---|
| Building |
|---|
| Land |
|---|
| Level | Rooms | Dimensions |
|---|---|---|
| Main level | Bathroom | 4-Piece |
| Ensuite | 3-Piece | |
| Laundry room | 9'5 x 6'7 | |
| Bedroom | 12'5 x 9'10 | |
| Primary Bedroom | 11'5 x 9'11 | |
| Living room | 19'4 x 14'4 | |
| Kitchen | 9'11 x 9'7 | |
| Dining room | Measurements not available x 8 ft | |
| Entrance | 6'11 x 4'5 |
| Features | |||||
|---|---|---|---|---|---|
| Central location | Cul-de-sac | Park setting | |||
| Other | Refrigerator | Stove | |||
| Washer | Dryer | None | |||




























































