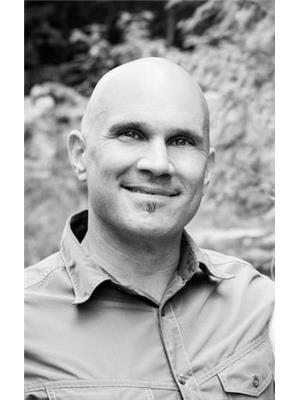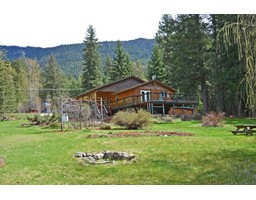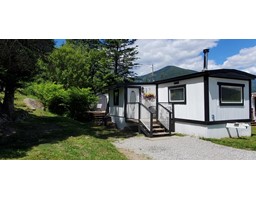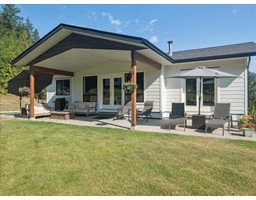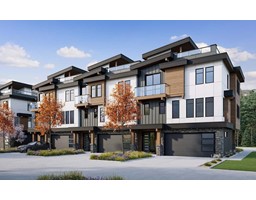2273 BEALBY ROAD, Nelson, British Columbia, CA
Address: 2273 BEALBY ROAD, Nelson, British Columbia
Summary Report Property
- MKT ID2475667
- Building TypeHouse
- Property TypeSingle Family
- StatusBuy
- Added18 weeks ago
- Bedrooms2
- Bathrooms2
- Area1710 sq. ft.
- DirectionNo Data
- Added On12 Jul 2024
Property Overview
Rare waterfront paradise just minutes from downtown on Nelson's South Shore. This impeccably maintained home is a true waterfront in every sense of the word. Walk out your front door onto a large deck and right onto the beach. Inside the home, you will find an open living room, dining room, and kitchen that all take in the lake views from a wall of windows and glass French doors across the front. This floor also has a bedroom and a full bathroom. Upstairs is a bright and spacious open loft primary suite with windows all around. There is a walk-in closet and a full ensuite. Recent improvements include a newer roof (home and sheds), hot water tank, stacker washer & dryer, and more. Thoughtful outside living spaces include decks on both the front and back of the home as well as a patio on the side giving one plenty of options throughout the day. The well-established yard has a sweet little brook with walk-over bridges, large mature willows, perennials, and plenty of parking. Enjoy long sunny days, beautiful sunsets, and the peace and quiet that comes with being at the end of a no-through road. (id:51532)
Tags
| Property Summary |
|---|
| Building |
|---|
| Level | Rooms | Dimensions |
|---|---|---|
| Above | Primary Bedroom | 14 x 20 |
| Other | 8'10 x 8'3 | |
| Ensuite | Measurements not available | |
| Main level | Kitchen | 12'4 x 17'7 |
| Living room | 19'6 x 17'8 | |
| Dining room | 13'7 x 10'6 | |
| Bedroom | 9'4 x 11'3 | |
| Foyer | 7'6 x 20 | |
| Full bathroom | Measurements not available |
| Features | |||||
|---|---|---|---|---|---|
| Private setting | Dryer | Refrigerator | |||
| Dishwasher | Stove | Separate entrance | |||









































