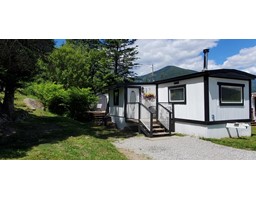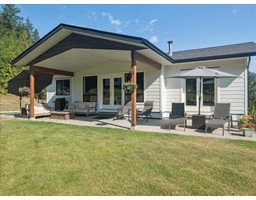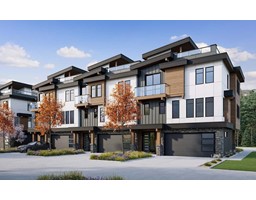5940 HIGHWAY 3A, Nelson, British Columbia, CA
Address: 5940 HIGHWAY 3A, Nelson, British Columbia
Summary Report Property
- MKT ID2479114
- Building TypeHouse
- Property TypeSingle Family
- StatusBuy
- Added13 weeks ago
- Bedrooms3
- Bathrooms3
- Area3667 sq. ft.
- DirectionNo Data
- Added On20 Aug 2024
Property Overview
Welcome to a truly one-of-a-kind 3 bedroom, 3 bathroom waterfront masterpiece designed by the renowned architect David Dobie. This extraordinary home seamlessly blends contemporary architecture with natural elements, boasting a harmonious fusion of wood, concrete, and breathtaking circle skylights features. As you step inside, prepare to be captivated by the striking stone fireplace that gracefully anchors the living room, creating a warm and inviting ambiance both indoors and outdoors. With the gentle sound of crackling fire, this residence offers the perfect sanctuary to unwind and embrace the tranquility of waterfront living. Immerse yourself in the beauty of the surroundings from the sun deck, where you can bask in the sunlight, sip your morning coffee, and witness awe-inspiring views that stretch as far as the eye can see. The large dock beckons for boating adventures, allowing you to explore the waterways at your leisure and create unforgettable memories. This remarkable property goes beyond aesthetics, offering a dedicated gym in the basement for those seeking an active lifestyle. The bright and peaceful open spaces throughout the home provide an ideal setting for relaxation, entertainment, and cherished moments with loved ones. Prepare to be enchanted by the seamless blend of modern design and natural serenity in this waterfront oasis. It's time to embrace the extraordinary and experience the epitome of luxury living at its finest. (id:51532)
Tags
| Property Summary |
|---|
| Building |
|---|
| Level | Rooms | Dimensions |
|---|---|---|
| Lower level | Family room | 10'8 x 11'11 |
| Gym | 12'4 x 24'3 | |
| Utility room | 7'1 x 10'8 | |
| Storage | 20'5 x 11'11 | |
| Main level | Foyer | 7'7 x 9'7 |
| Partial bathroom | Measurements not available | |
| Kitchen | 14'8 x 12'6 | |
| Dining room | 18'1 x 13'11 | |
| Living room | 16'3 x 11'6 | |
| Hall | 3'7 x 24'4 | |
| Laundry room | 3'5 x 8 | |
| Primary Bedroom | 15'1 x 20'9 | |
| Ensuite | Measurements not available | |
| Other | 5'9 x 17 | |
| Foyer | 9'8 x 9'8 | |
| Family room | 20'4 x 11'2 | |
| Den | 6'3 x 5'5 | |
| Bedroom | 9'2 x 10'11 | |
| Full bathroom | Measurements not available | |
| Bedroom | 11'1 x 11'6 | |
| Den | 10'5 x 6'11 |
| Features | |||||
|---|---|---|---|---|---|
| Visual exposure | Flat site | Wheelchair access | |||
| Skylight | Dryer | Refrigerator | |||
| Washer | Central Vacuum | Dishwasher | |||
| Gas stove(s) | Walk out | ||||











































































































