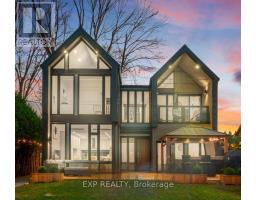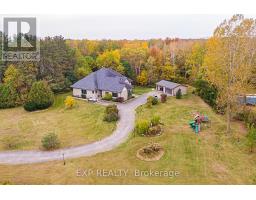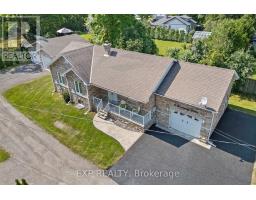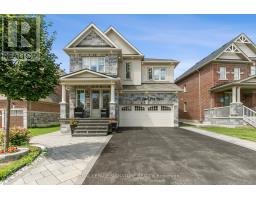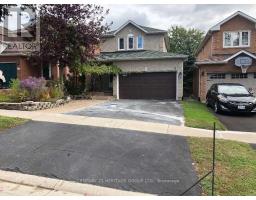319 CLEMATIS ROAD, Newmarket, Ontario, CA
Address: 319 CLEMATIS ROAD, Newmarket, Ontario
Summary Report Property
- MKT IDN9257279
- Building TypeHouse
- Property TypeSingle Family
- StatusBuy
- Added13 weeks ago
- Bedrooms3
- Bathrooms2
- Area0 sq. ft.
- DirectionNo Data
- Added On16 Aug 2024
Property Overview
Dont Miss Out On This Charming 3-Bedroom, 2-Bathroom Bungalow Nestled On A Highly Desirable And Quiet Dead-End Street. With Over 1,600 Sq. Ft. Of Total Living Space, This Property Offers A Peaceful Retreat. Main Level Features A Bright And Airy Living And Dining Area. The Eat-In Kitchen, With Its Triple-Wide Glass Sliding Doors, Floods The Space With Natural Light. The Spacious Primary Bedroom Includes A Double Closet, Accompanied By Two Other Bedrooms, With The Third Currently Being Used As An Office. The Finished Basement Features A 3-Piece Bathroom And A Large Family Room, Perfect For Relaxation And Entertainment. Theres Also Potential To Create A Fourth Bedroom, Adding Even More Versatility To This Home. Outside, Youll Find A Large Wrap Around Deck Ideal For Outdoor Gatherings, Surrounded By Beautiful Perennial Gardens That Provide Year-Round Beauty. The Spacious Driveway Offers Ample Parking, Complemented By A Single-Car Garage, Ensuring Convenience And Plenty Of Space For Vehicles. Located Within Walking Distance To Highly Regarded Schools And Just A 5-Minute Drive To HWY 404 For Easy Commuting, This Home Is A Must-See In A Sought-After Location! **** EXTRAS **** Roof ('16), Windows ('14). (id:51532)
Tags
| Property Summary |
|---|
| Building |
|---|
| Land |
|---|
| Level | Rooms | Dimensions |
|---|---|---|
| Basement | Family room | 6.28 m x 6.65 m |
| Laundry room | 4.06 m x 3.04 m | |
| Workshop | 8.59 m x 2.43 m | |
| Main level | Foyer | 3.85 m x 1.25 m |
| Kitchen | 3.73 m x 3.04 m | |
| Dining room | 3.23 m x 3.04 m | |
| Living room | 3.76 m x 4.23 m | |
| Primary Bedroom | 3.16 m x 5.02 m | |
| Bedroom 2 | 3.24 m x 3.44 m | |
| Bedroom 3 | 3.03 m x 4.43 m |
| Features | |||||
|---|---|---|---|---|---|
| Sump Pump | Attached Garage | Garage door opener remote(s) | |||
| Dishwasher | Dryer | Freezer | |||
| Microwave | Range | Refrigerator | |||
| Stove | Wall Mounted TV | Washer | |||
| Water softener | Window air conditioner | ||||







































