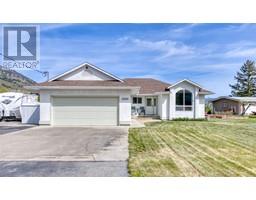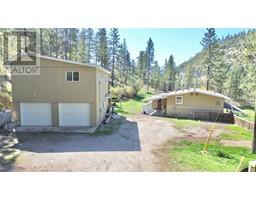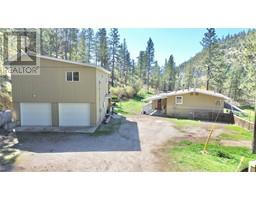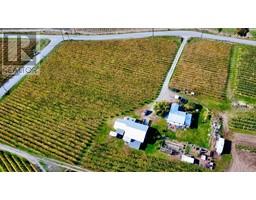6489 OKANAGAN Street Oliver, Oliver, British Columbia, CA
Address: 6489 OKANAGAN Street, Oliver, British Columbia
Summary Report Property
- MKT ID10320099
- Building TypeHouse
- Property TypeSingle Family
- StatusBuy
- Added14 weeks ago
- Bedrooms3
- Bathrooms2
- Area2000 sq. ft.
- DirectionNo Data
- Added On14 Aug 2024
Property Overview
Corner lot, room to build a garage/shop, RV/boat/vehicle parking, FULL BASEMENT & waiting for your ideas! Renovate and make it your own! This level entry house has all your necessities on the main floor and the full basement has suite potential with secondary access - Can you say mortgage helper!? Or, turn the basement into a games room, family room, man/woman cave, craft room or more! The main floor boasts an open floor plan with big windows, quaint kitchen and a large dining/living room area for entertaining! Outside you'll find a private backyard deck and patio with mountain views and a 3/4 fenced-in, low maintenance yard with mature landscaping and room to have a garden or grass. Updates include 2 newer ductless heating/cooling systems for affordable utilities, water filtration system, and vinyl windows. Quick possession available! Bring your ideas - Perfect for an investment property, multi family, growing family or retiree! Centrally located minutes walk to the Hike/Bike path, skate park, schools, shopping and downtown Oliver and minutes drive to Tucelnuit Lake, the District Wine Village and more. (id:51532)
Tags
| Property Summary |
|---|
| Building |
|---|
| Land |
|---|
| Level | Rooms | Dimensions |
|---|---|---|
| Basement | Bedroom | 10'9'' x 8' |
| Family room | 18'4'' x 14'4'' | |
| Main level | Living room | 11'1'' x 15'0'' |
| Laundry room | 5'6'' x 11'4'' | |
| Kitchen | 17'0'' x 11'3'' | |
| Foyer | 6'3'' x 3'8'' | |
| Dining room | 12'7'' x 17'4'' | |
| Bedroom | 10'6'' x 12'6'' | |
| Primary Bedroom | 9'2'' x 17'1'' | |
| 2pc Bathroom | Measurements not available | |
| 4pc Bathroom | Measurements not available |
| Features | |||||
|---|---|---|---|---|---|
| Level lot | Corner Site | Wheelchair access | |||
| See Remarks | RV(1) | Range | |||
| Refrigerator | Dryer | Washer | |||
| See Remarks | |||||













































































