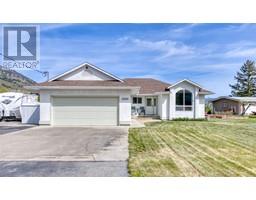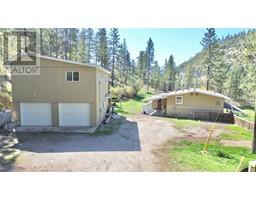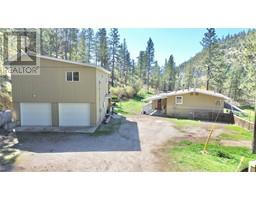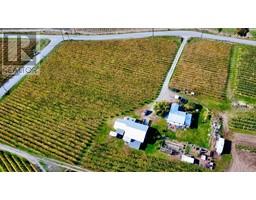8300 GALLAGHER LAKE FRONTAGE Road Unit# 89 Oliver Rural, Oliver, British Columbia, CA
Address: 8300 GALLAGHER LAKE FRONTAGE Road Unit# 89, Oliver, British Columbia
Summary Report Property
- MKT ID10314270
- Building TypeManufactured Home
- Property TypeOther
- StatusBuy
- Added22 weeks ago
- Bedrooms3
- Bathrooms2
- Area1484 sq. ft.
- DirectionNo Data
- Added On18 Jun 2024
Property Overview
CORNER RANCHER WITH ALL THE UPGRADES! Picture yourself living in a large open floor plan with 10 ft ceilings, engineered hardwood flooring, hot water on demand, 3 sky tubes, oversized rooms, cozy gas fireplace, large kitchen and master bedroom with an upgraded ensuite! The master bedroom has a walk in shower, soaker tub, his/her sinks AND a walk in closet. The kitchen boasts an oversized Island, pantry, tile backsplash, tons of counter and cupboard space, under cabinet lighting, stainless steel appliances & gas stove. Adjacent is your dining room with sliding doors to your private backyard. Car lovers will be happy with the attached double garage with extra parking space in the driveway and RV parking available. Outside you will fined a fully fenced backyard with private patio and dog run. Enjoy the beautiful views of McIntyre Bluff from the comfort of your home or enjoy the walking paths and river access as a perk of living in the park! Pet Friendly, no age restrictions & no rentals. MONTHLY FEE IS THEAVERAGE IN THE AREA TOO! (id:51532)
Tags
| Property Summary |
|---|
| Building |
|---|
| Land |
|---|
| Level | Rooms | Dimensions |
|---|---|---|
| Main level | Laundry room | 12' x 6' |
| Bedroom | 11'9'' x 13'3'' | |
| Bedroom | 8'5'' x 11'1'' | |
| 4pc Bathroom | Measurements not available | |
| 4pc Ensuite bath | Measurements not available | |
| Primary Bedroom | 14'5'' x 10'7'' | |
| Living room | 13' x 20' | |
| Dining room | 9'1'' x 14' | |
| Kitchen | 11'6'' x 14' |
| Features | |||||
|---|---|---|---|---|---|
| Private setting | Corner Site | RV | |||
| Refrigerator | Dishwasher | Dryer | |||
| Range - Gas | Washer | Central air conditioning | |||



















































































