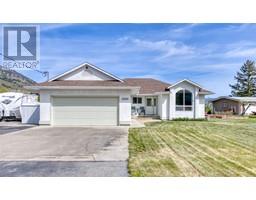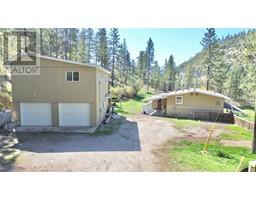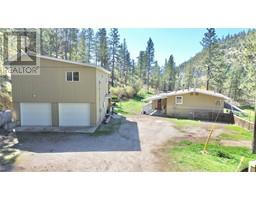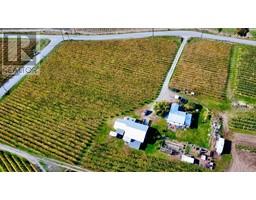6778 Tucelnuit Drive Unit# 31 Oliver, Oliver, British Columbia, CA
Address: 6778 Tucelnuit Drive Unit# 31, Oliver, British Columbia
Summary Report Property
- MKT ID10321421
- Building TypeManufactured Home
- Property TypeSingle Family
- StatusBuy
- Added13 weeks ago
- Bedrooms2
- Bathrooms2
- Area1409 sq. ft.
- DirectionNo Data
- Added On20 Aug 2024
Property Overview
Spacious 2 bedroom + 2 bath mobile with an abundance of space; The home boasts a craft room, canning room, workshop, and a mud room with additional storage right off the second covered deck. Inside you'll find a nice open layout with a large dining room, cozy living room and great natural lighting. Adjacent is the large L-shaped kitchen with oak cabinets, plenty of counter space, matching kitchen island and skylight with blinds! The large spacious master bedroom has a full 4 piece ensuite with a tub/shower tucked away from the main living space for peace and quiet. On the opposite side of the mobile is the second bedroom and second bathroom with a large walk-in shower and the main entrance to the home. Outside you'll find a large covered deck with a fan and windows as well as a second covered deck with windows for fresh air flow! Plenty of parking for 4 vehicles and a private xeriscaped backyard with raised garden beds and drying rack. Located within Tradewinds MHP, you're steps from the private park beach on Tucelnuit Lake, across the street from Nk'mip Golf Course, and minutes drive to downtown Oliver. Upgrades include newer roof, windows, new furnace, newer hot water tank, all pex plumbing, 2 year old dishwasher/stove, and 6 mo old fridge. (id:51532)
Tags
| Property Summary |
|---|
| Building |
|---|
| Level | Rooms | Dimensions |
|---|---|---|
| Main level | Laundry room | 7'5'' x 5'4'' |
| Storage | 17'1'' x 10'1'' | |
| Office | 14' x 5'4'' | |
| 3pc Bathroom | 6'11'' x 7'8'' | |
| 4pc Ensuite bath | 7'9'' x 7' | |
| Bedroom | 9'1'' x 10'10'' | |
| Primary Bedroom | 11'3'' x 10'6'' | |
| Dining room | 15'1'' x 10'1'' | |
| Living room | 14'10'' x 12'11'' | |
| Kitchen | 14'5'' x 12'11'' |
| Features | |||||
|---|---|---|---|---|---|
| Cul-de-sac | Level lot | Carport | |||
| Refrigerator | Dishwasher | Range - Electric | |||
| Microwave | Washer & Dryer | Water softener | |||
| Central air conditioning | |||||































































