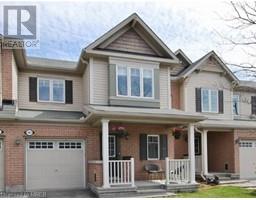606 OLDMAN Road Oshawa, Oshawa, Ontario, CA
Address: 606 OLDMAN Road, Oshawa, Ontario
Summary Report Property
- MKT ID40631694
- Building TypeHouse
- Property TypeSingle Family
- StatusBuy
- Added13 weeks ago
- Bedrooms4
- Bathrooms4
- Area3311 sq. ft.
- DirectionNo Data
- Added On19 Aug 2024
Property Overview
This gorgeous home has a WOW factor as you step in off the front porch into the large foyer! It boasts 9' ceilings with transom windows which allow natural light throughout the home. In the foyer there is a walkin closet and powder room all with tile flooring before stepping up into the formal dining room with dark oak floors. In the kitchen with tiled flooring there are SS appliances, garbage disposal with a gas stove and hook-up for a gas bbq. It's upgraded with granite counter tops and cupboards extend right along the entire wall and eat-in kitchen to the 8'W patio doors. The eat-in kitchen is an open concept to the family room which has neutral carpet and a gas fireplace. The back deck is large enough for a large BBQ, two chairs and a small table. The deck overlooks a fully fenced yard with a flower bed running along the back fence. Walk up . Main floor laundry, fully finished basement with a 3 piece bathroom, large storage room, 8' ceilings with oversized windows. The next level is a lounge with patio doors to a large balcony over the 2 car garage complete with camera garage door opener and man door for easy access into the basement. The lounge has dark oak floors and black iron pickets all the way to the upstairs. Four bedrooms. Primary has walk-in closet and an 5 piece ensuite. Neutral carpet throughout the upstairs and another 3 piece bathroom. Family friendly neighborhood. Close to schools. On bus routes and close to grocery stores, restaurants and shopping. (id:51532)
Tags
| Property Summary |
|---|
| Building |
|---|
| Land |
|---|
| Level | Rooms | Dimensions |
|---|---|---|
| Second level | Bedroom | 11'5'' x 11'0'' |
| Bedroom | 14'4'' x 11'5'' | |
| Bedroom | 11'0'' x 9'6'' | |
| 5pc Bathroom | Measurements not available | |
| Living room | 17'5'' x 15'11'' | |
| Primary Bedroom | 18'6'' x 12'5'' | |
| 3pc Bathroom | Measurements not available | |
| Basement | Storage | 10'5'' x 13'9'' |
| Recreation room | 31'1'' x 34'8'' | |
| 3pc Bathroom | Measurements not available | |
| Main level | Dining room | 14'4'' x 12'10'' |
| Family room | 18'2'' x 12'5'' | |
| Breakfast | 13'11'' x 12'3'' | |
| Kitchen | 17'6'' x 9'6'' | |
| 2pc Bathroom | Measurements not available |
| Features | |||||
|---|---|---|---|---|---|
| Attached Garage | Central Vacuum | Dishwasher | |||
| Dryer | Garburator | Refrigerator | |||
| Washer | Range - Gas | Hood Fan | |||
| Central air conditioning | |||||





























































