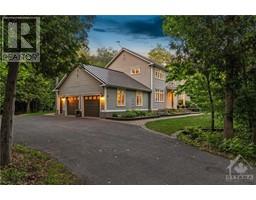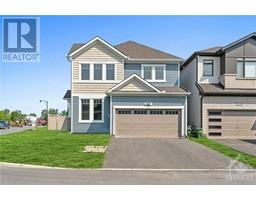125 PALOMA CIRCLE Barrhaven, Ottawa, Ontario, CA
Address: 125 PALOMA CIRCLE, Ottawa, Ontario
Summary Report Property
- MKT ID1406040
- Building TypeHouse
- Property TypeSingle Family
- StatusBuy
- Added14 weeks ago
- Bedrooms4
- Bathrooms3
- Area0 sq. ft.
- DirectionNo Data
- Added On13 Aug 2024
Property Overview
Luxurious single home facing a picturesque park!This home offers a lifestyle of opulence with a grand foyer that welcomes you in.Throughout all 3 levels, oakwood flooring exudes warmth & comfort, complementing the elegant staircases.Main level boasts a spacious family room & a decadent dining room with coffered ceilings.The kitchen is a chef's dream, featuring expanded cabinetry, granite countertops & stainless steel appliances.Ascend half a level to discover the Great Room Loft, a stunning space with a soaring 13foot high ceiling, gas fireplace & balcony offering an unobstructed vista of the park, creating a serene retreat.The 3rd level is dedicated to four spacious beds, a master suite with an ensuite & walk-in closet. Fully fenced yard. Amazing lower level with 13foot ceilings! Conveniently located near schools, shopping, highways, cinemas & parks, this residence offers both elegance & convenience in one of Barrhaven's most desirable locations.Some photos have been virtually staged. (id:51532)
Tags
| Property Summary |
|---|
| Building |
|---|
| Land |
|---|
| Level | Rooms | Dimensions |
|---|---|---|
| Second level | Primary Bedroom | 15'6" x 14'0" |
| Other | 10'4" x 4'9" | |
| 5pc Ensuite bath | 14'0" x 4'10" | |
| Bedroom | 14'0" x 10'8" | |
| Bedroom | 10'9" x 10'7" | |
| Full bathroom | 8'10" x 5'7" | |
| Bedroom | 10'9" x 14'5" | |
| Basement | Other | 46'9" x 27'4" |
| Main level | Foyer | 10'7" x 5'3" |
| Living room | 15'5" x 12'7" | |
| Dining room | 29'9" x 14'6" | |
| Kitchen | 20'7" x 14'5" | |
| 2pc Bathroom | 5'8" x 5'3" | |
| Other | Family room | 19'3" x 18'0" |
| Features | |||||
|---|---|---|---|---|---|
| Attached Garage | Refrigerator | Dishwasher | |||
| Dryer | Hood Fan | Stove | |||
| Washer | Central air conditioning | ||||
























































