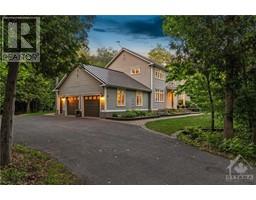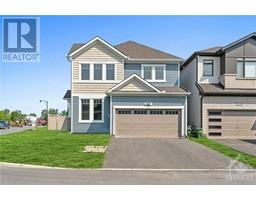315 ARTHUR LANE S DOWS LAKE, Ottawa, Ontario, CA
Address: 315 ARTHUR LANE S, Ottawa, Ontario
Summary Report Property
- MKT ID1402844
- Building TypeHouse
- Property TypeSingle Family
- StatusBuy
- Added18 weeks ago
- Bedrooms3
- Bathrooms2
- Area0 sq. ft.
- DirectionNo Data
- Added On17 Jul 2024
Property Overview
Introducing a newly renovated three-bedroom, two-bathroom residence in a prime location. This home is within walking distance to Dow's Lake, Little Italy, and Chinatown, offering the ultimate urban convenience. The property features parking for four vehicles and boasts stunning high ceilings upon entry, leading to an expansive open-concept living and dining area. The brand-new kitchen is equipped with stainless steel appliances, and the main level includes a convenient bathroom. The second floor houses three well-proportioned bedrooms, a full three-piece bathroom, and a skylight that bathes the space in natural light. The backyard is a true oasis, featuring a large deck perfect for outdoor dining, complemented by a versatile garden and yard space for added privacy. This property offers a rare combination of ample parking and a superior location. Experience unparalleled lifestyle and convenience in this exceptional home. (id:51532)
Tags
| Property Summary |
|---|
| Building |
|---|
| Land |
|---|
| Level | Rooms | Dimensions |
|---|---|---|
| Second level | Bedroom | 11'0" x 7'2" |
| Bedroom | 9'10" x 9'7" | |
| Bedroom | 9'11" x 9'3" | |
| 3pc Bathroom | Measurements not available | |
| Lower level | Laundry room | Measurements not available |
| Main level | Kitchen | 10'11" x 10'4" |
| 2pc Bathroom | Measurements not available | |
| Dining room | 10'3" x 9'7" | |
| Living room | 10'3" x 9'7" |
| Features | |||||
|---|---|---|---|---|---|
| Surfaced | Refrigerator | Dryer | |||
| Hood Fan | Stove | Washer | |||
| Low | None | ||||






















































