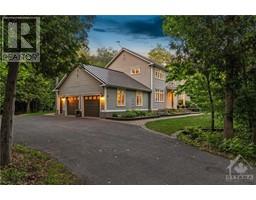301 PROXIMA TERRACE Half Moon Bay, Ottawa, Ontario, CA
Address: 301 PROXIMA TERRACE, Ottawa, Ontario
Summary Report Property
- MKT ID1403010
- Building TypeHouse
- Property TypeSingle Family
- StatusBuy
- Added14 weeks ago
- Bedrooms4
- Bathrooms3
- Area0 sq. ft.
- DirectionNo Data
- Added On11 Aug 2024
Property Overview
Nestled in a prestigious neighborhood, this magnificent corner detached home epitomizes elegance & sophistication. Featuring 4 spacious bedrooms and 2.5 beautifully appointed bathrooms, it provides an abundance of space for luxurious living. The main floor boasts a versatile office, perfect for remote work or a dedicated study. The refined dining room is ideal for hosting formal dinners, while the open-concept family area invites gatherings & relaxation. The gourmet kitchen is a chef's delight, with ample cabinet storage and an extended island, providing a charming breakfast bar for your morning coffee. The second-floor primary suite is a sanctuary, complete with a lavish ensuite bathroom & an expansive walk-in closet. 3 additional generously-sized bedrooms offer comfortable accommodations, each bathed in natural light from large windows. The property is further enhanced by a brand-new PVC fence, ensuring privacy and security. A harmonious blend of style, comfort, and functionality. (id:51532)
Tags
| Property Summary |
|---|
| Building |
|---|
| Land |
|---|
| Level | Rooms | Dimensions |
|---|---|---|
| Second level | Primary Bedroom | 15'4" x 13'3" |
| Bedroom | 12'4" x 10'6" | |
| Bedroom | 11'8" x 11'6" | |
| Bedroom | 12'4" x 10'0" | |
| 3pc Ensuite bath | Measurements not available | |
| 3pc Bathroom | Measurements not available | |
| Lower level | Den | 10'6" x 9'4" |
| Main level | Kitchen | 13'2" x 9'6" |
| Eating area | 13'2" x 10'0" | |
| Great room | 21'3" x 13'1" | |
| 2pc Bathroom | Measurements not available |
| Features | |||||
|---|---|---|---|---|---|
| Automatic Garage Door Opener | Attached Garage | Refrigerator | |||
| Dishwasher | Dryer | Hood Fan | |||
| Stove | Washer | Central air conditioning | |||
























































