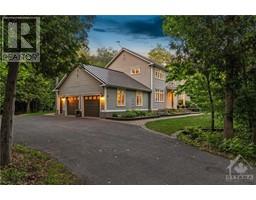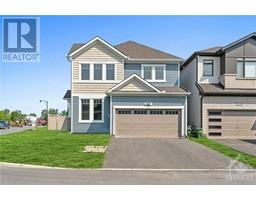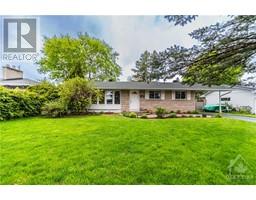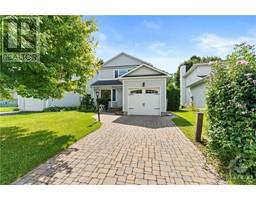233 BENDING WAY HEARTS DESIRE, Nepean, Ontario, CA
Address: 233 BENDING WAY, Nepean, Ontario
Summary Report Property
- MKT ID1406682
- Building TypeRow / Townhouse
- Property TypeSingle Family
- StatusBuy
- Added13 weeks ago
- Bedrooms3
- Bathrooms4
- Area0 sq. ft.
- DirectionNo Data
- Added On20 Aug 2024
Property Overview
Exquisite property on a premium lot with no rear neighbors! Executive Townhome offering approximately 1,873sq of impeccably maintained living space. With 3 beds and 4 baths, this residence is in pristine condition and showcases a wealth of upgrades. Main level features premium flooring, soaring 9-foot ceilings, & an open-concept layout. Upgraded chef's kitchen is a culinary dream, featuring solid wood cabinetry & stainless steel appliances. Layout has seamless connection between the dining & living areas, is ideal for both intimate gatherings & larger-scale entertaining. Upstairs, you'll find generously sized bedrooms & a luxurious primary suite complete with a walk-in closet and a spa-like ensuite. Finished lower level offers additional living space, perfect for a versatile recreation room, den, or children's learning area. Walking distance to Barrhaven Marketplace and schools, it's situated in one of the most desirable neighborhoods. (id:51532)
Tags
| Property Summary |
|---|
| Building |
|---|
| Land |
|---|
| Level | Rooms | Dimensions |
|---|---|---|
| Second level | Primary Bedroom | 13'0" x 13'11" |
| Bedroom | 10'0" x 11'1" | |
| Bedroom | 9'1" x 10'1" | |
| 3pc Bathroom | Measurements not available | |
| 3pc Bathroom | Measurements not available | |
| Basement | Recreation room | 19'5" x 15'4" |
| 2pc Bathroom | Measurements not available | |
| Main level | Dining room | 10'4" x 10'0" |
| Living room | 10'4" x 14'0" | |
| Kitchen | 8'8" x 16'3" | |
| 2pc Bathroom | Measurements not available |
| Features | |||||
|---|---|---|---|---|---|
| Automatic Garage Door Opener | Attached Garage | Refrigerator | |||
| Dishwasher | Hood Fan | Stove | |||
| Washer | Blinds | Central air conditioning | |||
























































