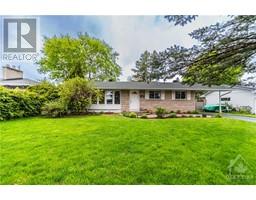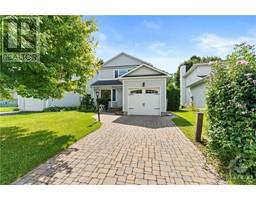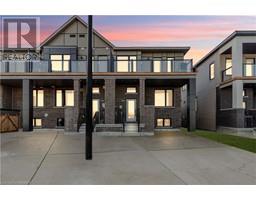659 CYGNUS STREET Half Moon Bay, Nepean, Ontario, CA
Address: 659 CYGNUS STREET, Nepean, Ontario
Summary Report Property
- MKT ID1405114
- Building TypeRow / Townhouse
- Property TypeSingle Family
- StatusBuy
- Added14 weeks ago
- Bedrooms4
- Bathrooms3
- Area0 sq. ft.
- DirectionNo Data
- Added On14 Aug 2024
Property Overview
DON’T MISS OUT ON this beautiful townhouse built in 2023 available to move in now. The main floor features a versatile bedroom or office with a full bathroom. The second floor boasts high-quality vinyl wide plank flooring, a spacious living room, a separate dining room, and a U-shaped kitchen with a large island extension. Enjoy relaxation or meals on the second-floor balcony/porch, and find convenience with a partial bathroom on this floor as well. The home is carpet-free, with elegant wood stairs installed throughout. The third floor includes a master bedroom with an en suite, plus two additional bedrooms sharing a full bathroom. There's ample storage and parking for three cars in the laneway and garage. Move-in ready today! Property is close to a green tree lot and future park is withing walking distance. Costco, Walmart, Home Depot, Shoppers Drug Mart are all within minutes drive. 24HR Irrevocable on all offers please. (id:51532)
Tags
| Property Summary |
|---|
| Building |
|---|
| Land |
|---|
| Level | Rooms | Dimensions |
|---|---|---|
| Second level | Kitchen | 12'2" x 9'7" |
| Partial bathroom | Measurements not available | |
| Dining room | 10'9" x 8'8" | |
| Living room | 16'6" x 16'3" | |
| Porch | 22'0" x 5'2" | |
| Third level | 4pc Bathroom | 9'4" x 5'3" |
| Primary Bedroom | 14'8" x 10'0" | |
| Other | 6'2" x 5'5" | |
| Bedroom | 15'3" x 10'6" | |
| Bedroom | 9'6" x 8'10" | |
| Main level | Bedroom | 14'8" x 10'0" |
| 4pc Ensuite bath | 10'7" x 6'7" | |
| Foyer | 22'6" x 9'0" |
| Features | |||||
|---|---|---|---|---|---|
| Attached Garage | Refrigerator | Dishwasher | |||
| Dryer | Hood Fan | Stove | |||
| Washer | Central air conditioning | ||||
















































