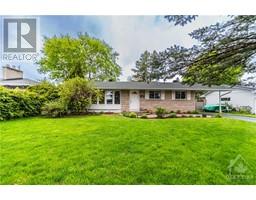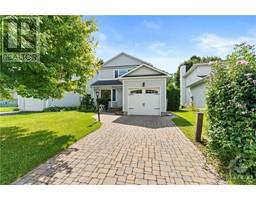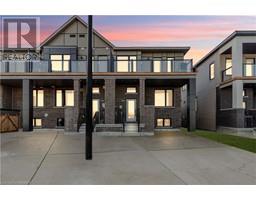3 ASHFORD DRIVE Arbeatha Park, Nepean, Ontario, CA
Address: 3 ASHFORD DRIVE, Nepean, Ontario
Summary Report Property
- MKT ID1399254
- Building TypeHouse
- Property TypeSingle Family
- StatusBuy
- Added19 weeks ago
- Bedrooms4
- Bathrooms3
- Area0 sq. ft.
- DirectionNo Data
- Added On11 Jul 2024
Property Overview
Unique design, Fully renovated 4 Bed,3 bath Bungalow on a spacious lot, nestled with privacy & ambience in Arbeatha Park near lush green spaces and kms of trails. The perfect blend of comfort & beauty in this Open concept house, completely gutted & renovated top to bottom with stunning finishes and luxurious vinyl flooring. The main floor features sun-filled living, a dining area with a chef’s kitchen and quartz counters, a beautiful island & ample cupboard spaces, new electric Fire place, all new SS appliances with contemporary finishes. Main level consists of a primary bedroom with 4-piece ensuite, another 2 bedrooms and a full 4 piece bathroom. Newly built Lower level consists of a rec room, full bath, 4th bedroom with egressW, laundry-room with new appliances, lots of storage. A new deck in the beautiful tree lined backyard. Located in a prime spot near parks, Bruce Pit, excellent schools, shopping centres, restaurants, public transport, Queensway Carleton Hospital, & Bayshore. (id:51532)
Tags
| Property Summary |
|---|
| Building |
|---|
| Land |
|---|
| Level | Rooms | Dimensions |
|---|---|---|
| Lower level | Bedroom | 11'2" x 10'8" |
| 3pc Bathroom | 8'1" x 6'9" | |
| Recreation room | 29'5" x 22'10" | |
| Laundry room | 6'9" x 5'9" | |
| Utility room | 22'9" x 8'5" | |
| Main level | Kitchen | 10'11" x 9'1" |
| Dining room | 10'11" x 10'3" | |
| Living room | 21'4" x 12'10" | |
| Primary Bedroom | 13'4" x 11'8" | |
| 4pc Ensuite bath | 8'11" x 8'3" | |
| Bedroom | 11'7" x 11'8" | |
| Bedroom | 11'8" x 8'10" | |
| 4pc Bathroom | 8'6" x 6'0" |
| Features | |||||
|---|---|---|---|---|---|
| Automatic Garage Door Opener | Attached Garage | Refrigerator | |||
| Dishwasher | Dryer | Hood Fan | |||
| Microwave | Stove | Washer | |||
| Central air conditioning | |||||


















































