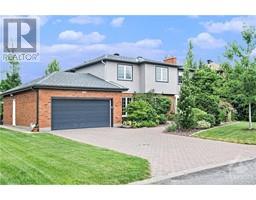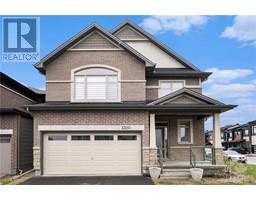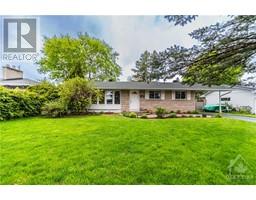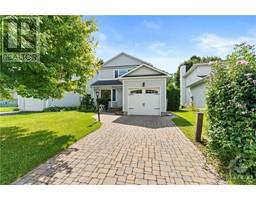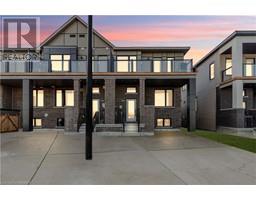285 FERGUS CRESCENT Barrhaven, Nepean, Ontario, CA
Address: 285 FERGUS CRESCENT, Nepean, Ontario
Summary Report Property
- MKT ID1407333
- Building TypeRow / Townhouse
- Property TypeSingle Family
- StatusBuy
- Added13 weeks ago
- Bedrooms3
- Bathrooms3
- Area0 sq. ft.
- DirectionNo Data
- Added On15 Aug 2024
Property Overview
Get ready to move into this stunning Tartan-built “Quartz” model townhome ideally located close to Costco, restaurants, shopping, transit, Hwy 416 & schools. This elegant home showcases gleaming hardwood floors on the main and upper levels, and modern quartz kitchen countertops with numerous upgrades including sparkling ceramic tile floor. The beautiful hardwood curved staircase leads upstairs where you will find a spacious primary bedroom with a walk-in closet and a luxurious 4-piece ensuite. 2 more bedrooms are located upstairs along with the convenient laundry room. The lower-level family room, with a large window providing ample natural light, features a cozy gas fireplace and carpeted floors. Patio doors lead to a fully fenced backyard offering privacy and space for outdoor activities. This home is a perfect blend of comfort and convenience. 24 hours irrevocable on all offers. Some photos are digitally enhanced. (id:51532)
Tags
| Property Summary |
|---|
| Building |
|---|
| Land |
|---|
| Level | Rooms | Dimensions |
|---|---|---|
| Second level | Bedroom | 8'7" x 9'11" |
| Bedroom | 9'1" x 14'7" | |
| Primary Bedroom | 11'6" x 15'10" | |
| Other | 6'2" x 4'5" | |
| 4pc Ensuite bath | 6'2" x 11'6" | |
| Full bathroom | 9'1" x 9'3" | |
| Laundry room | Measurements not available | |
| Lower level | Storage | 8'5" x 19'9" |
| Other | 6'11" x 6'4" | |
| Recreation room | 18'0" x 23'5" | |
| Utility room | 11'6" x 7'7" | |
| Main level | Foyer | 6'8" x 12'0" |
| Dining room | 14'8" x 9'7" | |
| Living room | 9'7" x 16'9" | |
| Eating area | 10'2" x 9'4" | |
| Kitchen | 8'1" x 12'3" | |
| Partial bathroom | 2'8" x 6'2" |
| Features | |||||
|---|---|---|---|---|---|
| Automatic Garage Door Opener | Attached Garage | Refrigerator | |||
| Dishwasher | Dryer | Microwave Range Hood Combo | |||
| Stove | Washer | Blinds | |||
| Central air conditioning | |||||
























