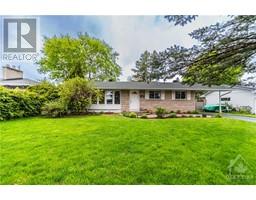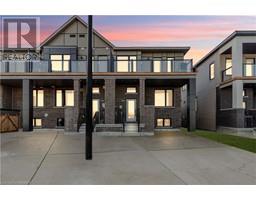49 SARRAZIN WAY Barrhaven - Cedargrove/Fraserd, Nepean, Ontario, CA
Address: 49 SARRAZIN WAY, Nepean, Ontario
Summary Report Property
- MKT ID1399025
- Building TypeHouse
- Property TypeSingle Family
- StatusBuy
- Added12 weeks ago
- Bedrooms3
- Bathrooms3
- Area0 sq. ft.
- DirectionNo Data
- Added On23 Aug 2024
Property Overview
Welcome to 49 Sarrazin Way, a beautifully maintained 3-bed, 2.5-bath single-family home. This charming property offers a picturesque curb appeal with spacious drive, mature trees, & welcoming entry. Inside, the bright & airy main level offers an open-concept living/dining area with hardwood flooring, modern recessed lighting & large windows. The kitchen is equipped with s/s appliances and opens to a large deck, perfect for seamless indoor-outdoor living. Upstairs, the primary suite includes an ensuite bathroom, with two additional bedrooms offering ample space. The finished basement provides extra living space, ideal for a home theatre or playroom. The fenced & hedged backyard is a private oasis with a large deck and lush landscaping. Located in the family-friendly neighborhood of Barrhaven, this home is close to top-rated schools, parks, shopping centers, & public transit. Move-in ready and perfect for families, don’t miss the chance to make this stunning property your forever home. (id:51532)
Tags
| Property Summary |
|---|
| Building |
|---|
| Land |
|---|
| Level | Rooms | Dimensions |
|---|---|---|
| Second level | Primary Bedroom | 15'7" x 11'0" |
| 4pc Ensuite bath | 8'2" x 7'2" | |
| Other | 6'0" x 5'0" | |
| 4pc Bathroom | 8'8" x 5'0" | |
| Bedroom | 11'0" x 8'9" | |
| Bedroom | 12'0" x 8'8" | |
| Lower level | Recreation room | 15'0" x 14'0" |
| Storage | 24'9" x 20'1" | |
| Main level | Foyer | 15'4" x 7'5" |
| Living room | 14'7" x 11'0" | |
| Dining room | 10'4" x 10'0" | |
| Family room | 14'2" x 10'6" | |
| Kitchen | 11'9" x 10'0" | |
| 2pc Bathroom | 7'7" x 2'9" |
| Features | |||||
|---|---|---|---|---|---|
| Attached Garage | Interlocked | Surfaced | |||
| Refrigerator | Dishwasher | Dryer | |||
| Freezer | Microwave Range Hood Combo | Stove | |||
| Washer | Blinds | Central air conditioning | |||












































