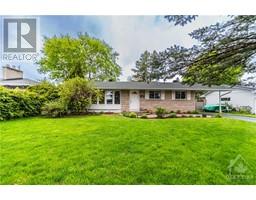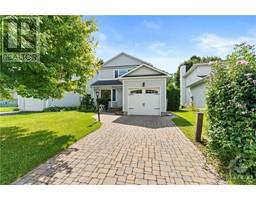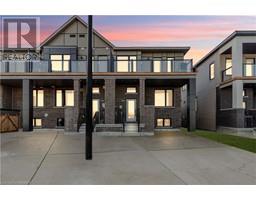1 TIMBERVIEW Way Unit# 4 Ottawa, Nepean, Ontario, CA
Address: 1 TIMBERVIEW Way Unit# 4, Nepean, Ontario
Summary Report Property
- MKT ID40548138
- Building TypeRow / Townhouse
- Property TypeSingle Family
- StatusBuy
- Added13 weeks ago
- Bedrooms2
- Bathrooms3
- Area1235 sq. ft.
- DirectionNo Data
- Added On15 Aug 2024
Property Overview
Attention Investors and First Time Home Buyers. Prepare to be captivated by this exceptional 2-bed, 2.5-bath residence that blends modern elegance with natural serenity. This home is a testament to thoughtful design and creative detailing. The laminate flooring throughout adds a touch of contemporary sophistication, creating a seamless flow that complements the open-concept living space. The heart of this home is the kitchen with stainless steel appliances. Gather around the wood-burning fireplace in the living/dining area, overlooking the NCC forest, creating a cozy ambiance that invites relaxation. Host friends and family in this fantastic living space. Step outside through the rear patio door onto the private deck, a haven where you can enjoy the soothing sounds of a lovely creek and breathtaking views of the NCC Greenbelt, This home has an underground parking garage plus storage room. All this in an amazing location just minutes to the 417. Call today for your private viewing. (id:51532)
Tags
| Property Summary |
|---|
| Building |
|---|
| Land |
|---|
| Level | Rooms | Dimensions |
|---|---|---|
| Second level | 4pc Bathroom | 10'10'' x 5'4'' |
| Bedroom | 14'1'' x 12'5'' | |
| 3pc Bathroom | 8'0'' x 5'8'' | |
| Primary Bedroom | 15'7'' x 12'9'' | |
| Main level | 2pc Bathroom | Measurements not available |
| Kitchen | 11'6'' x 7'9'' | |
| Dining room | 13'11'' x 9'4'' | |
| Living room | 17'6'' x 15'5'' | |
| Foyer | 16'5'' x 8'11'' |
| Features | |||||
|---|---|---|---|---|---|
| Balcony | Paved driveway | Attached Garage | |||
| Dishwasher | Dryer | Refrigerator | |||
| Stove | Washer | Microwave Built-in | |||
| None | |||||























































