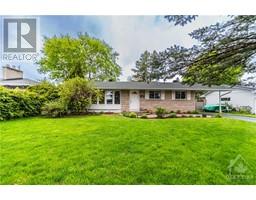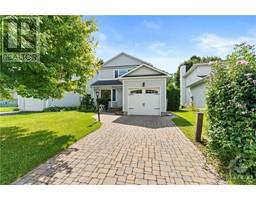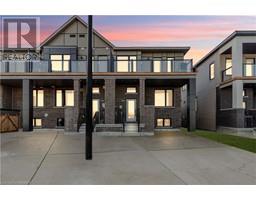8 DOLAN DRIVE Barrhaven, Nepean, Ontario, CA
Address: 8 DOLAN DRIVE, Nepean, Ontario
Summary Report Property
- MKT ID1402046
- Building TypeHouse
- Property TypeSingle Family
- StatusBuy
- Added14 weeks ago
- Bedrooms3
- Bathrooms3
- Area0 sq. ft.
- DirectionNo Data
- Added On14 Aug 2024
Property Overview
Welcome to your dream home in the heart of Barrhaven! This charming end unit townhome nestled on a desirable corner lot. Step inside to find a warm and inviting space with two living areas separated by a wood fireplace, ideal for both entertaining and quiet nights in. The kitchen is equipped with stainless steel appliances and opens up to a bright dining area with sliding glass doors that lead to a spacious L-shaped backyard. Upstairs, you’ll find large, sunlit bedrooms, including a primary suite with a 2-piece ensuite. The finished basement adds extra living space, perfect for a home office, gym, or playroom. With a single car garage and proximity to all of Barrhaven’s amenities, you’ll have everything you need within reach. This home exudes warmth and character, ready for your personal touch. Don’t miss the chance to make this lovely townhome yours! Some photos are virtually staged. (id:51532)
Tags
| Property Summary |
|---|
| Building |
|---|
| Land |
|---|
| Level | Rooms | Dimensions |
|---|---|---|
| Second level | Primary Bedroom | 11'6" x 13'1" |
| Bedroom | 9'7" x 11'2" | |
| Bedroom | 10'10" x 11'5" | |
| 3pc Bathroom | 4'11" x 8'0" | |
| 2pc Ensuite bath | 5'3" x 4'3" | |
| Basement | Recreation room | 12'2" x 30'7" |
| Main level | Kitchen | 12'10" x 6'10" |
| Living room | 11'8" x 14'0" | |
| Family room | 8'5" x 9'10" | |
| 2pc Bathroom | 3'6" x 7'6" |
| Features | |||||
|---|---|---|---|---|---|
| Corner Site | Attached Garage | Surfaced | |||
| Refrigerator | Dishwasher | Dryer | |||
| Hood Fan | Stove | Washer | |||
| Central air conditioning | |||||


















































