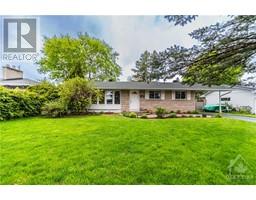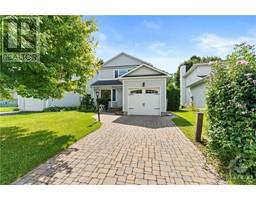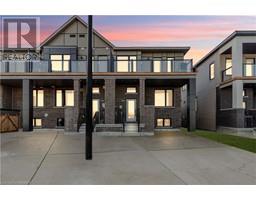13 CREEK'S END LANE Bayshore, Nepean, Ontario, CA
Address: 13 CREEK'S END LANE, Nepean, Ontario
Summary Report Property
- MKT ID1406997
- Building TypeHouse
- Property TypeSingle Family
- StatusBuy
- Added13 weeks ago
- Bedrooms3
- Bathrooms4
- Area0 sq. ft.
- DirectionNo Data
- Added On19 Aug 2024
Property Overview
Like the rare Blue Moon in August 2024, this largest of the Hobin designed Tamarack-built model rarely becomes available…but here it is! This close to 3000 sq ft semi in a stunning treed setting backs onto Graham Creek, no less. Giving up the big house with all that yard work and snow removal is a no-brainer! Spacious open concept great room, private office/den, and 2pc powder room complete the main floor. Upstairs the huge primary bedroom with renovated ensuite overlooks the tranquility of trees and creek. You’ll be dazzled when Lady Autumn shows her brilliant finery and Miss Silvery Winter sparkles her best! Two other guest bedrooms plus 4pc bath complete this level. The lower level provides ample space for recreational activities with walkout to the garden level interlock patio. Four piece bath, laundry, cold storage and huge storage area. Not to be overlooked is the two car garage. Hello maintenance-free living and goodbye drudgery! (id:51532)
Tags
| Property Summary |
|---|
| Building |
|---|
| Land |
|---|
| Level | Rooms | Dimensions |
|---|---|---|
| Second level | Primary Bedroom | 15'11" x 13'3" |
| Other | 9'7" x 6'5" | |
| 4pc Bathroom | 10'8" x 10'1" | |
| 4pc Bathroom | 9'7" x 5'0" | |
| Bedroom | 10'2" x 22'2" | |
| Bedroom | 10'0" x 22'0" | |
| Basement | Family room | 15'9" x 12'3" |
| Family room | 11'1" x 27'10" | |
| 3pc Bathroom | 8'4" x 6'3" | |
| Utility room | 14'1" x 9'11" | |
| Laundry room | 9'8" x 9'10" | |
| Storage | 10'2" x 13'1" | |
| Storage | 5'5" x 15'4" | |
| Main level | Office | 13'5" x 10'0" |
| Foyer | 5'1" x 6'7" | |
| Dining room | 12'10" x 10'3" | |
| Kitchen | 13'0" x 20'6" | |
| Living room/Fireplace | 15'7" x 14'7" |
| Features | |||||
|---|---|---|---|---|---|
| Cul-de-sac | Treed | Automatic Garage Door Opener | |||
| Attached Garage | Refrigerator | Oven - Built-In | |||
| Cooktop | Dishwasher | Dryer | |||
| Microwave Range Hood Combo | Washer | Blinds | |||
| Central air conditioning | |||||

















































